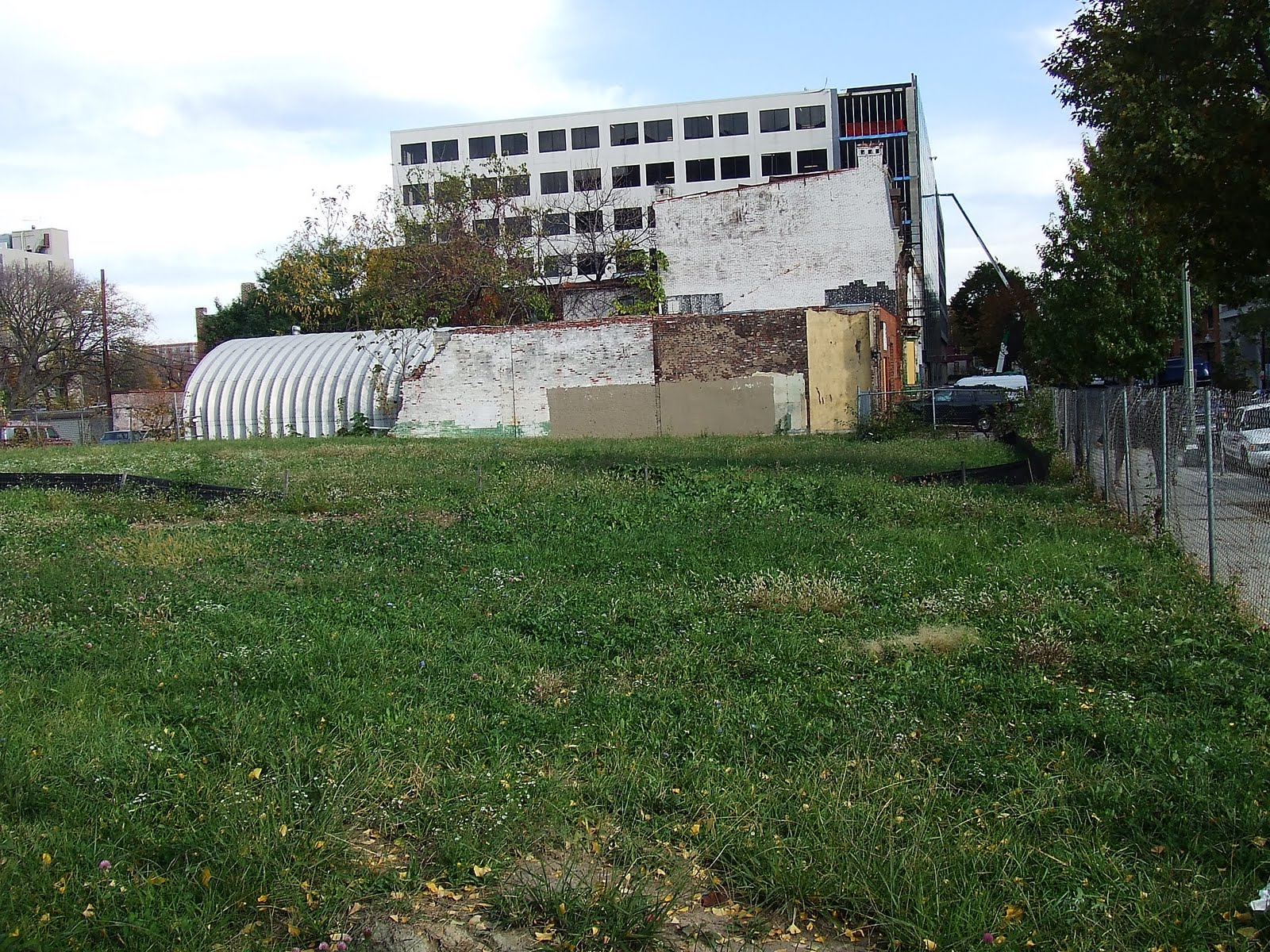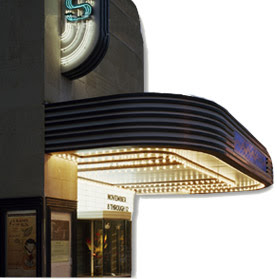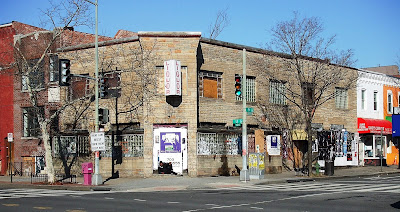
The battle between
Milton McGinty, the 82-year old owner of the historic
Takoma Theatre and Washington DC's
Historic Preservation Review Board (HPRB) came to a head on Friday. McGinty appeared before the
Mayor's Agent, arguing that his proposed apartment complex was a project of special public merit and that the failure to issue permits would cause him unreasonable economic hardship, appealing an earlier HPRB recommendation to block redevelopment.
 As Director of the DC Office of Planning, Harriet Tregoning served as the Mayor's Agent, hearing testimony from McGinty, friends and former associates and Takoma residents. Tregoning gave McGinty until January 29th to submit documents supporting his claim that the theater can no longer remain operational without causing him undo financial strain. The community, including groups like the Takoma Theatre Conservancy will have seven days thereafter to respond to McGinty's new evidence.
As Director of the DC Office of Planning, Harriet Tregoning served as the Mayor's Agent, hearing testimony from McGinty, friends and former associates and Takoma residents. Tregoning gave McGinty until January 29th to submit documents supporting his claim that the theater can no longer remain operational without causing him undo financial strain. The community, including groups like the Takoma Theatre Conservancy will have seven days thereafter to respond to McGinty's new evidence.
According to McGinty's testimony at the hearing, he has spent more than $250,000 on renovating and repairing the theater since 1983, when he purchased the theater for $300,000. The theater, designed by architect John J. Zink, was built in 1923.
McGinty began leasing the theater for public plays and performances in 1995. In early 2007, he closed it down, then drew protests from the Takoma Theater Conservancy when he sought permits to raze the building to pave the way for office space. The HPRB blocked that, and McGinty worked with architect Paul Wilson to draw up a new plan to convert the space into a 43-unit, five-story apartment building while maintaining the theater's original facade and including a 100-seat venue. Last October, the HPRB once again disapproved of granting permits for a plan that called for demolishing 75% of the theater.
 At the time of the hearing, McGinty had made no plans for public space in his design, nor had he planned the inclusion of an affordable housing component to the project outside what the Zoning Commission requires by law. Another strike: while arguing that his project is of "special public merit," McGinty added that the designs were "nothing out of this world."
At the time of the hearing, McGinty had made no plans for public space in his design, nor had he planned the inclusion of an affordable housing component to the project outside what the Zoning Commission requires by law. Another strike: while arguing that his project is of "special public merit," McGinty added that the designs were "nothing out of this world."
Despite the community's reaction to the plans, McGinty was resolute in his decision to convert the space, testifying at the hearing that since 1983 he's been on the front lines working to put the theater "together piece by piece."
"It's easy for others to vote to preserve the theater. That's free," McGinty argued, and maintained that he has not received any formal offers from community members or developers hoping to purchase the property - though that's unlikely to happen, considering McGinty placed the property in a family trust to prevent a sale and told DCMud in August that he never has - and never will - consider a sale.
When asked whether or not he had taken into consideration HPRB's recommendations with his architect, McGinty said "no." He was equally clear on his position for the future of the theater as a public performance space under his ownership, stating that "after 86 years, if you'll pardon the expression, the party's over."
Depending on McGinty's ability to proffer evidence that maintaining the property without development would cause him undo financial strain, the party may, in fact, be over for development plans as well.
Washington, DC real estate and development news
 The District could release a request for proposals (RFP) to reuse the Dupont Trolley Station by March. As a pre-RFP requirement, the office of the Deputy Mayor for Planning and Economic Development (DMPED) is seeking community input and preferences for use of the tunnels hidden under some of the District's hottest real estate; community input would be attached as an appendix to any RFP to provide guidelines for responses. Thanks to the
The District could release a request for proposals (RFP) to reuse the Dupont Trolley Station by March. As a pre-RFP requirement, the office of the Deputy Mayor for Planning and Economic Development (DMPED) is seeking community input and preferences for use of the tunnels hidden under some of the District's hottest real estate; community input would be attached as an appendix to any RFP to provide guidelines for responses. Thanks to the  snow delay, the ANC2B meeting for community input about the potential RFP was delayed from this week until next Wednesday, the 17th.
Those with a long memory or a penchant for random transit knowledge are probably familiar with the Trolley Station sitting dormant under Dupont Circle. For the rest of you, take note: there are two large tunnels running underneath Dupont Circle that, until 1963, served as a station for DC's widespread system of trolley's a.k.a. streetcars. According to sources familiar with the project, the pending RFP will likely be open to any type of use, hopefully encouraging some creative submissions from groups eager to lease the space from the District and reclaim the Dupont underground from the rodents and discarded drug paraphernalia currently there. The underground venue had a short life in the '90's, when it was expensively renovated with a tacky streetcar theme, a project that failed when patrons realized that Dupont Circle had restaurants above ground that didn't require a long walk in a poorly ventilated tunnel.
snow delay, the ANC2B meeting for community input about the potential RFP was delayed from this week until next Wednesday, the 17th.
Those with a long memory or a penchant for random transit knowledge are probably familiar with the Trolley Station sitting dormant under Dupont Circle. For the rest of you, take note: there are two large tunnels running underneath Dupont Circle that, until 1963, served as a station for DC's widespread system of trolley's a.k.a. streetcars. According to sources familiar with the project, the pending RFP will likely be open to any type of use, hopefully encouraging some creative submissions from groups eager to lease the space from the District and reclaim the Dupont underground from the rodents and discarded drug paraphernalia currently there. The underground venue had a short life in the '90's, when it was expensively renovated with a tacky streetcar theme, a project that failed when patrons realized that Dupont Circle had restaurants above ground that didn't require a long walk in a poorly ventilated tunnel.
 Why hasn't the District tried to find a use for this space sooner? The answer is that it did, but then got a lawsuit for its troubles, one that lasted long enough for (most) people to forget the tunnels existed. The RFP has come back to the forefront, thanks in part to the Arts Coalition for Dupont Underground, spearheaded by architect Julian Hunt and the Washington Project for the Arts.
Why hasn't the District tried to find a use for this space sooner? The answer is that it did, but then got a lawsuit for its troubles, one that lasted long enough for (most) people to forget the tunnels existed. The RFP has come back to the forefront, thanks in part to the Arts Coalition for Dupont Underground, spearheaded by architect Julian Hunt and the Washington Project for the Arts. The RFP will likely only be for a lease of the space, no land disposition, said sources familiar with the project. Though the District Department of Transportation does not have any plans to bring a streetcar to Dupont in the near future (20 years near future), an existing tunnel for a Connecticut or Massachusetts Avenue line would be a costly thing to give away, a fact the RFP is likely to keep in mind.
The RFP will likely only be for a lease of the space, no land disposition, said sources familiar with the project. Though the District Department of Transportation does not have any plans to bring a streetcar to Dupont in the near future (20 years near future), an existing tunnel for a Connecticut or Massachusetts Avenue line would be a costly thing to give away, a fact the RFP is likely to keep in mind. 























 later combined with other buildings on 9th Street.
later combined with other buildings on 9th Street.  someplace to spend the evening."Just last week the restaurant group was at a ground breaking for their
someplace to spend the evening."Just last week the restaurant group was at a ground breaking for their 























