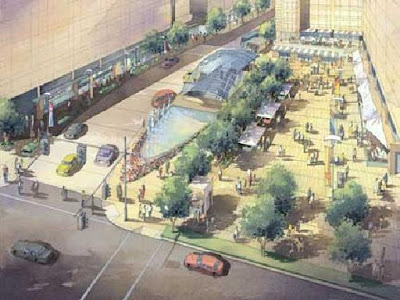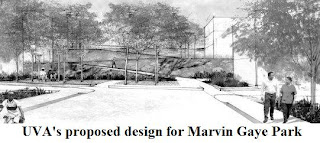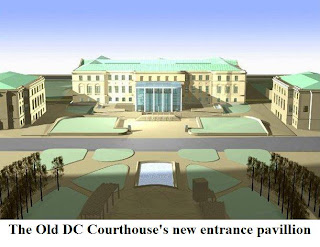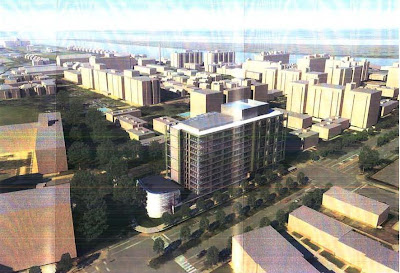 Q and A with Suman Sorg
Q and A with Suman Sorg by Beth Herman
 Seeking to venerate but modernize Washington D.C.'s classic row house archetype, and drawing from the surrounding urban U Street corridor neighborhood, Suman Sorg of Sorg Architects created the 19-unit Visio and Murano, 2109 10th Street NW. Studying historic preservation at Cornell University, though a modernist at heart, Sorg's work is often a confluence of the two, with compatibility a word she uses to define her efforts in the contextual realm. The Visio and Murano has won six awards, including two AIA awards for Architectural Excellence and one for Washington Residential Design. DCMud spoke with Sorg about the project.
Seeking to venerate but modernize Washington D.C.'s classic row house archetype, and drawing from the surrounding urban U Street corridor neighborhood, Suman Sorg of Sorg Architects created the 19-unit Visio and Murano, 2109 10th Street NW. Studying historic preservation at Cornell University, though a modernist at heart, Sorg's work is often a confluence of the two, with compatibility a word she uses to define her efforts in the contextual realm. The Visio and Murano has won six awards, including two AIA awards for Architectural Excellence and one for Washington Residential Design. DCMud spoke with Sorg about the project.DCMud: What was the design impetus behind the Visio and Murano?
Sorg: The idea was to build so-called stick buildings that are not steel or concrete but wood, and to redefine the concept of infill row housing. When we built the Visio, we used mezzanines -- or internal stairs -- in each apartment so you could get extra space and still build a building out of wood frame, though the exterior is brick and glass.We had really tall ceilings -- 11 to 18 feet high -- each one has a double-height living room. We used English basements to create extra square footage at street level.
DCMud: How did the neighborhood's vernacular manifest in the design?
Sorg: We wanted to make these buildings compatible with the adjacent church. There's an alley between the church and Visio and Murano, but they almost form a street line. My idea was to look at what's important in the church, which is a turret, and how to add that kind of verticality to the facade of Visio. I wanted to work with the church's material which is red brick -- traditional Washington. We used that but in a modern application. I was also thinking about the industrial character of the area. You look at the Visio's front stair through bent steel - almost sculpture, and then the windows have steel mullions. The brick is sharply cut; it's not antiqued at all. These are some industrial features in the design.
DCMud: In what ways does the design emulate more doctrinal area architecture?
Sorg: In D.C. we have what's called the traditional bay house which allows you to project into public space by four feet. I was interested in incorporating that concept, but in a modern way. I wanted a modern vocabulary -- one that's Washington's own vocabulary rather than an imported one -- as well as taking advantage of what zoning allowed so we could have maximum square footage inside.
 DCMud: Can you elaborate on the concept of imported, or as some have called it borrowed, architecture?
DCMud: Can you elaborate on the concept of imported, or as some have called it borrowed, architecture?Sorg: I believe we've been importing architecture from Europe since the very beginning, and lately importing architects themselves. Washington's own architecture can develop in its neighborhoods rather than downtown where there's more commission scrutiny. We should look at what's traditional to D.C. and then reinterpret it.
DCMud: There is a prodigious use of glass in these buildings, and they are not towers, so with that how was privacy executed in the Visio and Murano?
Sorg: There's a general trend right now -- a shift from post modern to modern. Because the shift was so quick, people went back to early modernism -- the 20s and 30s. In residential architecture, however, people don't want to live in a glass box. They do want a sense of privacy and warmth.
When there are large amounts of glass in residential architecture, proportion is important. Again people don't want to live in glass boxes, so we broke it into smaller panes. We used zero sightline windows so the ones that do open don't look different from the rest of the glass. We also set the glass back behind balconies for shade. Hardwoods were used in the interior, including wood stairs. We followed LEED Silver requirements and used some natural materials, low-E windows and Energy Star appliances, though did not pursue certification.
DCMud: You work extensively internationally, as well as in D.C. Does the Visio and Murano reflect anything you have done before?
Sorg: I did a similar housing project in Kuwait in 2005. Following the war, the U.S. was given a piece of property by the king on which to build a new embassy. We did the housing in the embassy compound. It's somewhat the same in its proportion and materials, including glass and shading.
 I've also been working in historic neighborhoods for a long time. The Visio and Murano are the evolution of townhouses that we did in Georgetown and particularly in Ledroit Park, south of Howard University, where we built 14 brand new infill townhouses. While you couldn't tell them apart from other historic townhouses in the neighborhood, it taught me about proportion and management of materials in these historic buildings. It became a foundation for the Visio and Murano's modern interpretation.
I've also been working in historic neighborhoods for a long time. The Visio and Murano are the evolution of townhouses that we did in Georgetown and particularly in Ledroit Park, south of Howard University, where we built 14 brand new infill townhouses. While you couldn't tell them apart from other historic townhouses in the neighborhood, it taught me about proportion and management of materials in these historic buildings. It became a foundation for the Visio and Murano's modern interpretation.DCMud: Speaking of interpretation, is there a place in the District that calls to you?
Sorg: I like buildings that are unassuming -- beautiful, quiet buildings or spaces where, when you walk or bike around the city, they do not scream for your attention. One of these is the Decatur Terrace Steps and Fountain (sometimes referred to as D.C.'s Spanish Steps) between 22nd Street and Decatur Place. The large trees that surround it make for a perpetually shaded resting spot to listen to the bubbling fountain and enjoy a respite from the busy city.
























 parking as part of the Campus Plan, but has yet to release any details about where the 850 lost spaces will go.
parking as part of the Campus Plan, but has yet to release any details about where the 850 lost spaces will go.






















