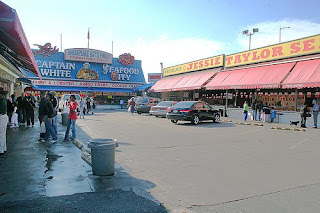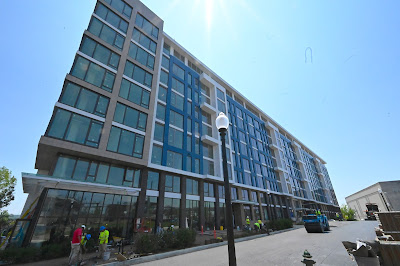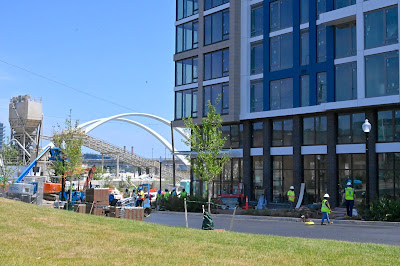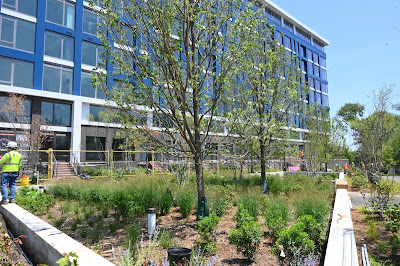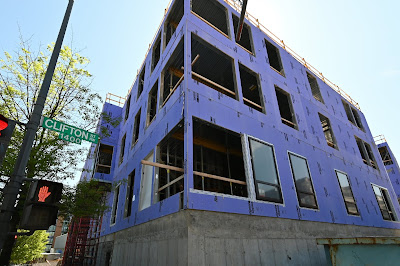

With demolition of the concrete plant finally complete, RiverFront on the Anacostia, the on-again off-again Southeast waterfront mega-project is on, again - pending various hearings, presentations, meetings, and ultimate approval of some very substantial changes to the zoning application.
Developers Patriot Transportation Holding Inc. and Midatlantic Realty Partners LLC (MRP) filed a modification with the Zoning Commission last month to, among other things, modify the Phase One building from an office complex to a residential building. The proposed residential building would be nine stories tall and include up to 350 units, 286 underground parking spaces, and 300,000 square feet of gross floor area (8% of which would be set aside for affordable housing at 80% of AMI). The new filing retains the 12,500 s.f. of retail space for lease, but now wants to earmark 7,000 s.f. as "flex space" or "residential amenity space."
Last week, the Zoning Commission gave their first impressions of the new plans, and it wasn't pretty. One commissioner called it "an affront" and a "bastardization," even going so far as to suggest the developers might have to start the PUD process from square one. Another excoriated the developers from reducing the initial 80,000 s.f. of retail space to under 24,000 s.f. in the latest filing, with 7,000 of that possibly being converted to non-retail "flex space." Even the most positive board member damned the project with faint praise - characterizing it as an improvement on the original PUD, but "boring" and "simplistic." In the end, the board deferred a decision, and the next public hearing is on February 13.

The new building, designed by SK&I, is U-shaped, facing the river, with a private inner courtyard. On the east side is a planned greenspace (Anacostia Plaza) and on the west side, in between the Phase One building and the Phase Two (also residential) building, another large plaza (the Mews) that "privileges pedestrians over vehicles." The new landscape plan, by Oculus, uses the idea of "ecotone" (in the report, this is defined as "an ecological term referring to the transitional zone between two ecologies") to create an impressive stormwater management and filtration system that will both provide lush public native plant green spaces, and filter runoff. (And the Anacostia River can use all the help it can get.)
Phases II (a 262K s.f., 130-foot tall residential building), III (326K s.f., 130-foot tall office building), and IV (275K s.f., 130-foot tall hotel) are unchanged. FRP anticipates a Q2 2013 groundbreaking, with move-ins starting in Q1 2015, and everything wrapped up by that summer.
 Big picture, the plan is cut from the same cloth as the plans for the Wharf and the Maryland Avenue redevelopments. (There are only so many ways to skin a cat, after all.) Much like those plans, this latest filing is hoping that their conversion of the Phase One building from office to residential "will provide the critical mass of people necessary in order to support future office and retail uses." Of course, this could take a while, which is the thinking behind the "flex space." What if they build it, but people don't come? The plan also asks for permission to use the Phase II/III/IV sites for interim projects like a farmer's market or temporary retail, rather than letting those spaces remain dormant. It's a good strategy to lure more people to the area, and can only help not just their development, but the neighborhood as a whole as it gears up to make the transition to world-class waterfront.
But first, developers need to win over the Zoning Commission, which is proving to be a harder task than they may have anticipated.
Big picture, the plan is cut from the same cloth as the plans for the Wharf and the Maryland Avenue redevelopments. (There are only so many ways to skin a cat, after all.) Much like those plans, this latest filing is hoping that their conversion of the Phase One building from office to residential "will provide the critical mass of people necessary in order to support future office and retail uses." Of course, this could take a while, which is the thinking behind the "flex space." What if they build it, but people don't come? The plan also asks for permission to use the Phase II/III/IV sites for interim projects like a farmer's market or temporary retail, rather than letting those spaces remain dormant. It's a good strategy to lure more people to the area, and can only help not just their development, but the neighborhood as a whole as it gears up to make the transition to world-class waterfront.
But first, developers need to win over the Zoning Commission, which is proving to be a harder task than they may have anticipated. 




 The $2 billion, 2.5 million-square-foot project, dubbed “The Wharf,” takes its cues from
The $2 billion, 2.5 million-square-foot project, dubbed “The Wharf,” takes its cues from 
