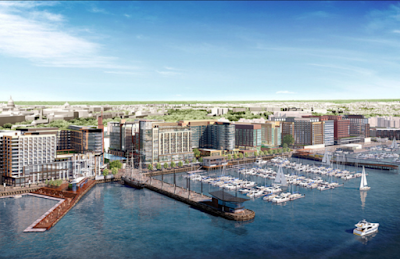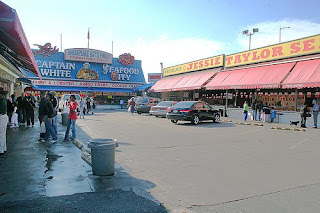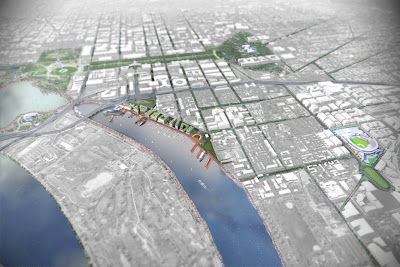 With Zoning Commission approval of the First Stage zoning application secured last week, PN Hoffman and Madison Marquette - joint developers of the $2-billion Wharf in Southwest - now turn to the completion of the Second Stage PUD, in order for submittal early next year.
With Zoning Commission approval of the First Stage zoning application secured last week, PN Hoffman and Madison Marquette - joint developers of the $2-billion Wharf in Southwest - now turn to the completion of the Second Stage PUD, in order for submittal early next year.The Hoffman-Madison team has been gaining momentum in filling its 3.2 million s.f. development along the northern shore of the Washington Channel and aims to begin construction on the first phase (of three) in the first quarter of 2013.
The first phase of construction, expected to take four years, will build out 40 percent of the entire development with parcels 2 thru 5 (seen to the right).
Site designs, in order from north to south, will include: two apartment towers above a 100,000-s.f. multi-purpose theater (parcel 2); a four-star, 268-room hotel by Carr Hospitality and InterContinental Hotels Group, which purchased the site in early October, and office space with signed tenant the Graduate School USA (parcel 3); an apartment and condominium building (parcel 4), and two JBG Companies-operated hotels, a limited service and an extended stay (parcel 5). All of the parcels will include ground floor retail, with the combined total approximately 300,000 s.f.
The first phase also includes the restructuring of portions of 7th and 9th Streets at Maine Avenue, a new Capital Yacht Club, two new piers - "City Pier" off of 9th and "Transit Pier" - and a major infrastructure overhaul of Water Street, the grand scheme being to turn Water Street (running parallel to the shore) into a promenade with 60' of width shared between pedestrians, streetcars, bikes, and outdoor diners.
The Wharf is being developed in partnership with the District, which agreed to provide $200 million in public financing in 2008. Madison Marquette joined PN Hoffman as a partner in the spring of 2010, after the partnership with Struever Bros. Eccles & Rouse faltered. PN Hoffman and Struever were selected by the now-defunct Anacostia Waterfront Corporation as the joint Master Developer for the Southwest Waterfront in 2006.
Update: 11/7 Added in residential plan for parcel 4, corrected second pier name to "Transit Pier," and changed "Office of Zoning" to "Zoning Commission"
Washington D.C. real estate development news


























