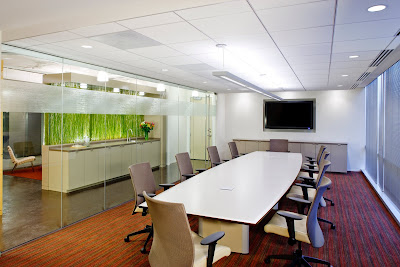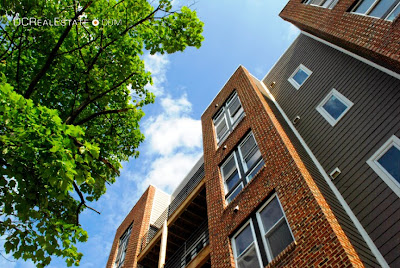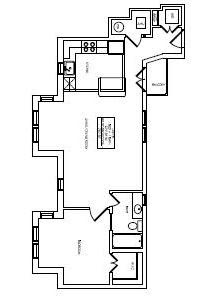 Great buildings often serve to rouse us from our torpor; “WAKE UP! PAY ATTENTION!” No building does this more grandly than a great train station. Emerging into the grand hall of Union Station, the space is like a fanfare of trumpets announcing the king’s arrival. In the 1960s and 70s just as our cities fell into disrepair, so did many of their great train stations. Manhattan’s Pennsylvania Station was torn down to make way for a modern sphincter of a train station. Our own Union Station was in jeopardy of a similar fate for many years. Washington was lucky to wake up from that fever dream with Union Station intact. Stations say volumes about the health of a city, more than a remote airport ever could. And so it is quite exciting that an important and beautiful new station has opened in Washington.
Great buildings often serve to rouse us from our torpor; “WAKE UP! PAY ATTENTION!” No building does this more grandly than a great train station. Emerging into the grand hall of Union Station, the space is like a fanfare of trumpets announcing the king’s arrival. In the 1960s and 70s just as our cities fell into disrepair, so did many of their great train stations. Manhattan’s Pennsylvania Station was torn down to make way for a modern sphincter of a train station. Our own Union Station was in jeopardy of a similar fate for many years. Washington was lucky to wake up from that fever dream with Union Station intact. Stations say volumes about the health of a city, more than a remote airport ever could. And so it is quite exciting that an important and beautiful new station has opened in Washington.
Last October, Washington’s first Bikestation opened at the west end of Union Station. Developed by Mobis Transportation Alternatives and designed by one of Washington’s most innovative architecture firms, KGP Design Studio, the diminutive, 1700 square foot kiosk has great ambitions: to remake Washington’s transportation infrastructure. This Bikestation, the first of its kind on the East Coast, is the beginning of what advocates hope will become a network of similar stations across the city.
You’ve heard these promises before—probably from a shabbily dressed, middle-aged man with granola stuck in his beard. But this time the message is delivered by Washington’s sexy, triathlete mayor. The Bikestation is not merely some utopian effort to reduce traffic, or our dependence on foreign oil, or the distance between our asscheeks—although it will accomplish all these.
The Bikestation solves what urban planners call the “last mile” problem. In New York, the average distance between subway stations is just over a half mile, about three Manhattan blocks. In Washington, because of building-height restrictions, our population is more spread out. Washington’s Metro was designed with a station every mile and a quarter, roughly the distance between the Capitol and the Washington Monument. Most American’s won’t walk across the room to change the channel. The rule of thumb for planners is that American’s won’t walk more than quarter mile for anything. So this leaves much of DC hopelessly remote for anyone not behind the wheel of a car.
Enter the Bikestation. With covered parking spaces for 150 commuters’ bicycles, lockers, restrooms, changing rooms, and a small bike repair and rental shop, it contains everything one needs to travel that last mile, as long as that last mile is within a mile radius of Union Station. So if you’re headed to a Senate subcommittee hearing on the obesity epidemic in America, you can grab a bike at Union Station and pedal over in less time than it would take a cabbie to navigate the barricades on Capitol Hill.

Washington’s Bikestation is far more than a noble urban idea; it is also an exquisite jewel of a building. Waiting expectantly at the west end of Union Station’s grand beaux arts facade, it’s overturned prow, all glass and steel, looks like the Acela has pulled in on a side track. One boards the building midway along its fuselage, just a few dozen paces from the top of the Metro escalator. If the exterior is a glass boat, the inside is all boat too--unadorned steel structure and rigging. Its louvered hull of a roof is suspended by three massive steel keels
 spanning stem to stern. All the glass makes the interior feel larger than it appears from the outside.
spanning stem to stern. All the glass makes the interior feel larger than it appears from the outside.Each of the glass louvers opens to allow breezes to wash through the building, carrying the sun’s heat away. The glass is fritted with white ceramic lines to reflect much of the sun’s heat away from the interior and reduce the greenhouse effect, a risky gambit in Washington’s August swelter. The building is certain to become an example of high-performance, passive sustainable design, but we won’t know for another few months whether it is an example of success or failure.
Nattering historic preservationists may be scandalized by this sleek object’s proximity to Daniel Burnham’s beaux arts masterpiece, but KGP’s strategy is straight from the National Trust’s playbook: make the new distinct from the old while
 respecting the scale of the historic building. From the west, looking at the broad side, the Bikestation looks strangely at home against the backdrop of Burham’s ornate portico. Tilted and curved, it takes a moment to realize that the west wall of the Bikestation echoes the exposed roof trusses on the end walls of Burnham’s unpretentious concourse building to the north of the more ornate main building.
respecting the scale of the historic building. From the west, looking at the broad side, the Bikestation looks strangely at home against the backdrop of Burham’s ornate portico. Tilted and curved, it takes a moment to realize that the west wall of the Bikestation echoes the exposed roof trusses on the end walls of Burnham’s unpretentious concourse building to the north of the more ornate main building.Others will complain that the building’s $4 million budget is wildly overpriced considering a shipping container would have done the job. In fact, $3.2 million of the budget was funded by grants from the Federal Highway Administration, which views the project as a critical experiment to gauge the viability of bicycle transportation in American cities. Most other Bikestations—all on the west coast—are little more than sheds and reflect the attitudes of the car culture toward bicycling. This investment in this Bikestation gives Washington its best chance of establishing the bicycle as a critical facet of Washington’s transportation network.
As DC plans other Bikestations, we should hope that they continue to ennoble them with such great architecture. KGP’s building is not only a test case for bicycling in Washington, it is a test case for ambitious, modern, sustainable design in Washington. Hopefully both will succeed.
Washington D.C. real estate development news










































 whimsical surprises by less well-known artists like Tom Otterness whose bronze alligator crawls out of a manhole on the platform to grab a hapless sculpture or
whimsical surprises by less well-known artists like Tom Otterness whose bronze alligator crawls out of a manhole on the platform to grab a hapless sculpture or




