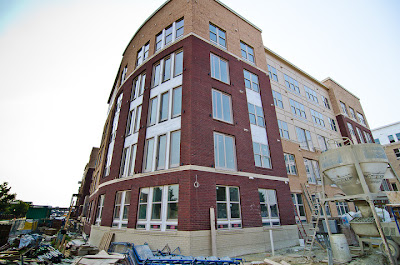Ever been to a planning meeting? Fuzzy on development zoning and permitting, but still have ideas about D.C. development or what exactly makes a great neighborhood? The D.C.
Office of Planning (OP) - the municipal authority charged with shaping the District's urban landscape - still cares about what residents like you have to say. That's the message the office is sending with a new series of focus groups.
 |
| The District Architecture Center, Image courtesy AIA |
| | | | | |
|
|
|
In collaboration with the
American Institute of Architects (AIA) DC Advocacy Committee, the OP, under the direction of Planning Director
Harriet Tregoning, has launched a series of focus groups to get a picture of resident thoughts on place-making and everything from transportation to use of public space. Two focus groups, of two hours each, have already met and two are coming up.
The focus groups
signal a real effort in the planning department to look beyond planning meetings and foster citizen agency.
The
deadline to join the groups was August 8th, and OP officials say there was an overwhelming interest to join: the office received hundreds of applications and selected participants who had been both more engaged and less engaged in official city planning processes.
"We have these very
official – and some might say officious – ways of doing business and
engaging people,"
Tregoning said. She noted that development and planning
initiatives go through a complex approval process some residents might
find distancing. But, she said, many are already working informally - both outside city hall and
with the city - to improve their neighborhoods.
Tregoning points to a recent project under the city's
Temporary Urbanism Initiative in which, with grant funding from
ArtPlace, citizens painted a plaza with cafe tables and imagined structures to show what the plaza
would be like if it were a place for people and not cars.
"People have a lot of energy around this but there is not necessarily a place for it to go, and how can we harness it for the betterment of the city and for the neighborhood?"
Tregoning asked.
The idea for the forums emerged from joint meetings between OP officials and the new D.C. advocacy committee of the AIA.
Carolyn Sponza is the enthusiastic head of the committee and
has been a key force behind spearheading the effort. She said the two groups realized there
was a real "synergy" between AIA D.C.'s advocacy committee's goal to
engage broad community issues larger than architecture, and the OP's
"Citizen Planner Initiative."
An architect at
Gensler and AIA volunteer, Sponza
said that residents have raised a diverse range of issues so far. She said two main themes have been urban mobility and connectivity. "There were a lot of things about making connections, like the 'I can't get there from here syndrome,'" Sponza told
DCMud. She said people were also interested in growing connections, both between neighborhoods and between citizen organizations and non-profit planning and architecture services.
Tregoning said the forums are meant to explore ways to reach people and engage people more
informally and more frequently on different kinds of
issues. "There is just a
ton of interest in what makes good neighborhoods and good places and a
lot of people in the city have this deep curiosity in good cities,"
Tregoning added. "We were interested in ways to try to satisfy that
curiosity and at the same time try a better constituency for better
planned neighborhoods and better citizen engagement."
Tregoning pointed to many possible outcomes that could emerge from the focus groups:
- A "Development 101" module about how development happens in the city and how residents can have influence in the process.
- Further engagement of citizens around traffic and development and aspects of "the built environment that lead to more trips by car or fewer trips by car."
- Efforts in particular neighborhoods to clean up trash, get more retail, or build facilities from public trash cans to parking.
- DIY projects
- New ways people can participate in planning. Most avenues for citizen input in planning are geared toward in-person meetings. Possible new avenues might use technology to include people to engage remotely.
- Walking tours in areas that citizens nominate geared toward fostering dialogue surrounding the question: "what makes a great place?"
One of the explicit objectives, Tregoning said, "is to have citizens not be the passive recipients of the city's planning but figuring out ways that they can be more involved – not just as commenters in the planning project – but in thinking about what they can do to make their neighborhoods better."
The AIA DC advocacy committee will present an overview of the
meetings on October 4th at the
new District Architecture Center at 421
7th Street NW, in DC's Penn Quarter neighborhood, from 6:30 to 8:00
p.m. The street-level space, also home to the
Washington Architecture Foundation,
was designed by Washington firm
Hickok Cole Architects. The center hosts events and exhibits aimed at engaging the public and professionals in architecture.
 Under construction since the summer of 2009,
work is winding down on National Public Radio's new home in NoMa.
Three years may seem a long time for a mid-sized office building, but
developer Boston Properties first had to abate the toxic substances from
the 83-year-old Chesapeake and Potomac Telephone Companies Warehouse
before they could begin building on top.
Under construction since the summer of 2009,
work is winding down on National Public Radio's new home in NoMa.
Three years may seem a long time for a mid-sized office building, but
developer Boston Properties first had to abate the toxic substances from
the 83-year-old Chesapeake and Potomac Telephone Companies Warehouse
before they could begin building on top. 













 Opening this week will be a special building at
Opening this week will be a special building at 



































