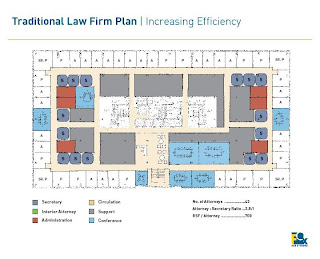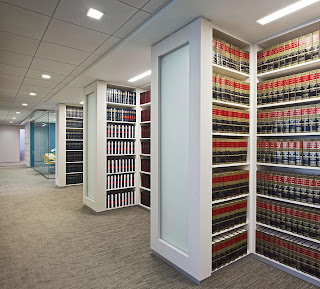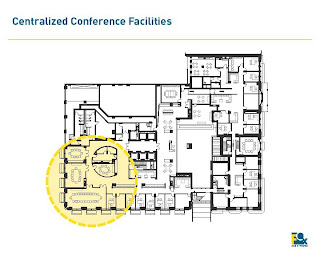By Beth Herman
The Japanese are famous for their economy of space. Who doesn’t recall the indelible “Seinfeld” episode where Kramer accommodated his Asian guests at bedtime by tucking them into large dresser drawers – and closing them. While this may be an extreme example that fired up TV ratings, for centuries, Japan, a California-sized country that supports 125 million people, has understood the profound impact of doing more with less. For D.C. and McLean, Va.-based FOX Architects, the concept of economy of space/maximizing workplace efficiency for area law firms, in light of evolving technologies and soaring real estate costs, is just the beginning of a litany of 21st century trends they must address, many propelled by progressive NY and European law firms.
With concepts such as the universal office, shared or interior associate offices, consolidated library or information spaces and flexible support areas already in play in venues such as NY, London and other points abroad, transforming the D.C. law office, firmly rooted in the "every attorney gets a windowed office paradigm,” is not a task for the shrinking violet architect. Observed FOX Architects Principal Jim Allegro, “It has taken the most challenging economy in decades for people to start thinking differently in D.C.”
Double (means less) Jeopardy
According to Allegro, in a down market a year or so ago, “…it was on everyone’s mind that if we were going to have to give back space, how would we make sure it worked within the minimum footprint?” To that end, and speaking initially at a D.C. Association of Legal Administrators meeting where he addressed return on design, the architect identified trends that have particularly taken hold in more adventurous law firm markets where associates double up and share a space, significantly reducing the firm’s footprint. “They’ll often start out that way when they build new space,” Allegro explained, “rather than it being just a growth strategy where you suddenly get invaded by a second occupant after you’ve been sitting in your office for a year.
“In some NY firms, they essentially have two attorneys facing a common work wall,” he said, with a shared work surface in between. Noting that he must frequently address the prevailing issue his law clients raise about maintaining confidentiality on conference calls and the like in shared offices, Allegro said some firms elect to handle this by providing more small meeting space where one leaves one’s office to make a call of that nature. And because the law profession is by nature collaborative with mentoring a common condition, the boon to working in a cohabited space is the opportunity to quickly share information–something limited and difficult at best if individuals are isolated.
Sanctioning Size
At the D.C. office of FOX client Reno & Cavanaugh, the firm has embraced universal office design and attorneys in shared spaces have everything they need to function including a work surface, guest chairs and overhead storage in each office. “Some of the meetings that may have occurred in partner offices are now in common, shared conference rooms,” Allegro said. “This particular office saw the value in streamlining office size, but it’s also a very egalitarian type of firm with less hierarchy compared to other firms.”
Though a “one size fits all” formula where fixed office size is assigned to both associates and partners is not a popular mindset, Allegro said, for those who understand and make it work there is increased flexibility. Based on the standard that the hiring of an associate, or the promoting of an associate to partner, traditionally precipitates the proverbial move to the corner, or larger window, office, if everybody gets the same size space personnel changes affect nothing, though occupants may differentiate their space with furniture. Reconfiguring of the perimeter is limited because everyone’s essentially in the same footprint. According to Allegro, an office like this may also be augmented by siting it next to a conference room, and a senior partner might have a door that connects his or her office directly to a corner conference room with easy access.

In terms of the prevailing D.C. windowed office issue, Allegro has produced a plan for a hypothetical 43-attorney firm, where perimeter (window) spaces include both partner and associate offices, along with a sprinkling of conference rooms. Support staff (paralegals; secretaries; law clerks) fills interior spaces at about 15 to 20 percent of the entire footprint, with the attorney/secretary ratio at 3:1, which Allegro called a fair metric today, adding that in some cases it is even 4:1.
“It used to be that you had a 1:1 or 2:1 ratio–every partner had a secretary or a couple of attorneys shared one, but those days are gone,” Allegro said, with younger associates doing much more of their own word processing and administrative tasks. With some of the interior spaces collocated with a perimeter conference room, natural light filtering through mitigates excessive use of energy draining artificial lighting so often associated with office interiors. At 700 s.f. per attorney on a 30,000 s.f. space, this represents a very efficient floor plan, Allegro concluded. If one ups the ante and increases the attorney count from 43 to 50 and reduces the number of secretaries (a market trend Allegro said has already taken hold), the attorney/secretary ratio jumps from 3:1 to approximately 6:1. At 600 s.f. per attorney, that 100 s.f. per attorney savings, seen on an annualized basis at a current $50 dollar per s.f. rental rate, can deliver a savings of $250,000 in the first year alone, adding up to $2.5 million over a 10-year lease.
 Leather Bound Graveyard
Leather Bound Graveyard
In the past, Allegro noted law offices mandated significant interior space for books, periodicals, filing, records management and other paper-intensive functions. Evolving digital technology such as scanned and barcoded documents precludes the need for previously dedicated massive law libraries of the past, resulting in spaces that require on average only a fraction of their original footprint. Because lawyers as a rule no longer spend hours in libraries perusing pendulous volumes, and with databases such as Westlaw and LexisNexis readily accessible on one’s laptop, records footprints are minimized and in fact these interior spaces can become the office café, or a breakout space, where staff can get away from a desk, sit down and do some actual reading, for example. In fact Allegro has coined the term “Libr-area,” a hybrid space that merges the library function with utility space such as a café or circulation corridor. Carr Maloney PC and Feldesman Tucker Leifer Fidell LLP are two D.C. law firms and FOX clients that have effectively incorporated Libr-area into their design.
For larger law firms such as the D.C. office of Shook, Hardy & Bacon, LLP, the concept of collocating support functions such as conference rooms to create one large conference center is fairly commonplace now, Allegro said. With increased conference needs, sprinkling these rooms throughout what may be a multi-floor facility encourages separation and in effect polarizes colleagues who may never see one another, the architect explained. Channeling them into a conference hub promotes staff interaction and centralizes technical, hospitality and other accruing conference room functions for maximum efficiency.
 Cutting Edge Discourse
Cutting Edge Discourse
Carrying the collaborative torch to its pinnacle where office configuration fosters frequent associate interaction, as well as partner to associate mentoring, Allegro said in many respects Europe is years ahead of the U.S. Citing the example set by pioneering global law firm Eversheds, which bills itself as “the 21st century law firm” and has won multiple awards for innovation from Dubai to Shanghai and more than two dozen countries in between, Allegro said Eversheds’ London office leads the way in the open law office concept. Attorneys sit in actual work groups, he explained, defined by furniture systems, adding that initially he and his group assumed this was done solely for economic purposes - to save real estate. “What was compelling was that their main goal was not economics, but to get attorneys talking and interacting more – to return the practice of law to a high level of collaboration and mentoring,” he said, noting that in the states, “most people would fall out of their chairs” at the mere suggestion of an open plan law firm.
Speaking to the future of U.S. legal design, and D.C. firms in particular, Allegro emphasized that characteristics such as function and flexibility are the cornerstones of maximizing workplace efficiency. “Trends withstanding, we do what we can to help the client,” he said.
The Japanese are famous for their economy of space. Who doesn’t recall the indelible “Seinfeld” episode where Kramer accommodated his Asian guests at bedtime by tucking them into large dresser drawers – and closing them. While this may be an extreme example that fired up TV ratings, for centuries, Japan, a California-sized country that supports 125 million people, has understood the profound impact of doing more with less. For D.C. and McLean, Va.-based FOX Architects, the concept of economy of space/maximizing workplace efficiency for area law firms, in light of evolving technologies and soaring real estate costs, is just the beginning of a litany of 21st century trends they must address, many propelled by progressive NY and European law firms.
With concepts such as the universal office, shared or interior associate offices, consolidated library or information spaces and flexible support areas already in play in venues such as NY, London and other points abroad, transforming the D.C. law office, firmly rooted in the "every attorney gets a windowed office paradigm,” is not a task for the shrinking violet architect. Observed FOX Architects Principal Jim Allegro, “It has taken the most challenging economy in decades for people to start thinking differently in D.C.”
Double (means less) Jeopardy
According to Allegro, in a down market a year or so ago, “…it was on everyone’s mind that if we were going to have to give back space, how would we make sure it worked within the minimum footprint?” To that end, and speaking initially at a D.C. Association of Legal Administrators meeting where he addressed return on design, the architect identified trends that have particularly taken hold in more adventurous law firm markets where associates double up and share a space, significantly reducing the firm’s footprint. “They’ll often start out that way when they build new space,” Allegro explained, “rather than it being just a growth strategy where you suddenly get invaded by a second occupant after you’ve been sitting in your office for a year.
“In some NY firms, they essentially have two attorneys facing a common work wall,” he said, with a shared work surface in between. Noting that he must frequently address the prevailing issue his law clients raise about maintaining confidentiality on conference calls and the like in shared offices, Allegro said some firms elect to handle this by providing more small meeting space where one leaves one’s office to make a call of that nature. And because the law profession is by nature collaborative with mentoring a common condition, the boon to working in a cohabited space is the opportunity to quickly share information–something limited and difficult at best if individuals are isolated.
Sanctioning Size
At the D.C. office of FOX client Reno & Cavanaugh, the firm has embraced universal office design and attorneys in shared spaces have everything they need to function including a work surface, guest chairs and overhead storage in each office. “Some of the meetings that may have occurred in partner offices are now in common, shared conference rooms,” Allegro said. “This particular office saw the value in streamlining office size, but it’s also a very egalitarian type of firm with less hierarchy compared to other firms.”
Though a “one size fits all” formula where fixed office size is assigned to both associates and partners is not a popular mindset, Allegro said, for those who understand and make it work there is increased flexibility. Based on the standard that the hiring of an associate, or the promoting of an associate to partner, traditionally precipitates the proverbial move to the corner, or larger window, office, if everybody gets the same size space personnel changes affect nothing, though occupants may differentiate their space with furniture. Reconfiguring of the perimeter is limited because everyone’s essentially in the same footprint. According to Allegro, an office like this may also be augmented by siting it next to a conference room, and a senior partner might have a door that connects his or her office directly to a corner conference room with easy access.

In terms of the prevailing D.C. windowed office issue, Allegro has produced a plan for a hypothetical 43-attorney firm, where perimeter (window) spaces include both partner and associate offices, along with a sprinkling of conference rooms. Support staff (paralegals; secretaries; law clerks) fills interior spaces at about 15 to 20 percent of the entire footprint, with the attorney/secretary ratio at 3:1, which Allegro called a fair metric today, adding that in some cases it is even 4:1.
“It used to be that you had a 1:1 or 2:1 ratio–every partner had a secretary or a couple of attorneys shared one, but those days are gone,” Allegro said, with younger associates doing much more of their own word processing and administrative tasks. With some of the interior spaces collocated with a perimeter conference room, natural light filtering through mitigates excessive use of energy draining artificial lighting so often associated with office interiors. At 700 s.f. per attorney on a 30,000 s.f. space, this represents a very efficient floor plan, Allegro concluded. If one ups the ante and increases the attorney count from 43 to 50 and reduces the number of secretaries (a market trend Allegro said has already taken hold), the attorney/secretary ratio jumps from 3:1 to approximately 6:1. At 600 s.f. per attorney, that 100 s.f. per attorney savings, seen on an annualized basis at a current $50 dollar per s.f. rental rate, can deliver a savings of $250,000 in the first year alone, adding up to $2.5 million over a 10-year lease.
 Leather Bound Graveyard
Leather Bound GraveyardIn the past, Allegro noted law offices mandated significant interior space for books, periodicals, filing, records management and other paper-intensive functions. Evolving digital technology such as scanned and barcoded documents precludes the need for previously dedicated massive law libraries of the past, resulting in spaces that require on average only a fraction of their original footprint. Because lawyers as a rule no longer spend hours in libraries perusing pendulous volumes, and with databases such as Westlaw and LexisNexis readily accessible on one’s laptop, records footprints are minimized and in fact these interior spaces can become the office café, or a breakout space, where staff can get away from a desk, sit down and do some actual reading, for example. In fact Allegro has coined the term “Libr-area,” a hybrid space that merges the library function with utility space such as a café or circulation corridor. Carr Maloney PC and Feldesman Tucker Leifer Fidell LLP are two D.C. law firms and FOX clients that have effectively incorporated Libr-area into their design.
For larger law firms such as the D.C. office of Shook, Hardy & Bacon, LLP, the concept of collocating support functions such as conference rooms to create one large conference center is fairly commonplace now, Allegro said. With increased conference needs, sprinkling these rooms throughout what may be a multi-floor facility encourages separation and in effect polarizes colleagues who may never see one another, the architect explained. Channeling them into a conference hub promotes staff interaction and centralizes technical, hospitality and other accruing conference room functions for maximum efficiency.
 Cutting Edge Discourse
Cutting Edge DiscourseCarrying the collaborative torch to its pinnacle where office configuration fosters frequent associate interaction, as well as partner to associate mentoring, Allegro said in many respects Europe is years ahead of the U.S. Citing the example set by pioneering global law firm Eversheds, which bills itself as “the 21st century law firm” and has won multiple awards for innovation from Dubai to Shanghai and more than two dozen countries in between, Allegro said Eversheds’ London office leads the way in the open law office concept. Attorneys sit in actual work groups, he explained, defined by furniture systems, adding that initially he and his group assumed this was done solely for economic purposes - to save real estate. “What was compelling was that their main goal was not economics, but to get attorneys talking and interacting more – to return the practice of law to a high level of collaboration and mentoring,” he said, noting that in the states, “most people would fall out of their chairs” at the mere suggestion of an open plan law firm.
Speaking to the future of U.S. legal design, and D.C. firms in particular, Allegro emphasized that characteristics such as function and flexibility are the cornerstones of maximizing workplace efficiency. “Trends withstanding, we do what we can to help the client,” he said.









2 comments:
if you venture beyond the stereotype of japan, you would find that spaces in japan are more relatable and un-shoebox-like than you realize.
a minor thing, but since your writing style tends toward corny quick quips, then you should at least be a little more rigorous with your analogies other than an old seinfeld episode.
Maybe I'm missing something - but the windowed perimeter is still full of closed offices. The efficiency seems to be a reduction in support staff and more effective deployment of shared resource spaces. Not quite the evolution I thought would be revealed.
Post a Comment
Commercial ads will be deleted, so don't even think about it.