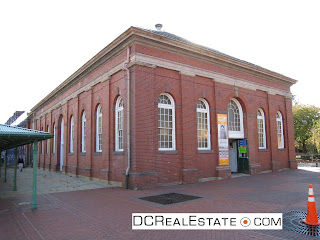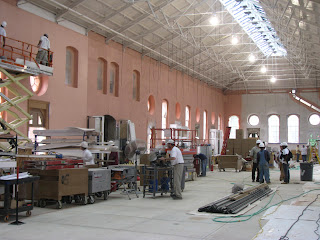I live in a 1-bedroom condo with my husband. Let's call it cozy. Our condo building is home to law students, Hill staffers and long-time residents. My downstairs neighbor is a retired woman who has lived at our intersection for so long, she remembers when the new condo around the corner was a crack house (no joke). My condo could be a microcosm for the area: an odd mix of young professionals, young families, long-time residents, and active older people.
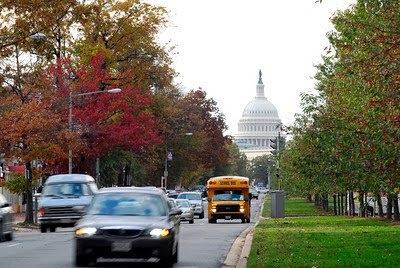
There are slight tensions in the neighborhood as Hill East continues to grow and change. When I was writing freelance from home I used to joke that as the underemployed political wonk next door, I was personally killing the street cred of the kids around the corner. Joking aside, my husband and I have had a couple unfortunate incidents with people in the neighborhood: first, he was mugged last September, then he and a friend were both shot with a pellet gun one night, and recently we had fruit catapulted at us as we walked home. The upside is that the police are incredibly responsive and very good about following up on reported incidents. (Both the mugger and the shooter were later caught, we decided not to report the fruit pummeling.) And since the perpetrators are at least creative; their entrepreneurial spirit gives us great stories for cocktail parties.
 Retail and Restaurants
Retail and Restaurants
The occasional un-neighborly conduct does not overshadow the positive parts of living in Hill East. I love living in a neighborhood within a large city and having almost anything I want within walking distance. I have a new grocery store with the Jenkins Row Harris Teeter. I can walk to
Eastern Market for not only fresh local produce, meats and fantastic cheeses but how convenient is it to be able to buy handmade jewelry, Indian pottery and a gently used couch all within 20 feet of each other? I even bought my "room-defining" painting from an artist at the Market.

The area is home to tons of thriving small businesses.
Hills Kitchen is among my favorite shops in DC, not just my neighborhood. The independent gourmet kitchenware store is a great place for unique gifts or for an aspiring chef to stock up on the newest Staub dutch oven - and, they even offer cooking lessons. Owner Leah Daniels cares about her neighborhood and clearly loves her job; she spent several hours (after the shop had closed) working on my wedding registry and walking through the store, debating the pros and cons of various items. Who does that anymore? Nearby,
Remix is one of the best vintage clothing shops around - with new items coming in all the time and reasonable prices, I love to stop in to browse, and rarely leave empty-handed. On the more practical side of retail is
Frager’s Hardware. No matter what you need for home repair, Fragers will have it - along with other surprises like camping gear, bocce balls and bubble machine rentals. They also have a great garden section, where I have bought my Festivus (for the rest of us) Fern the past several years.
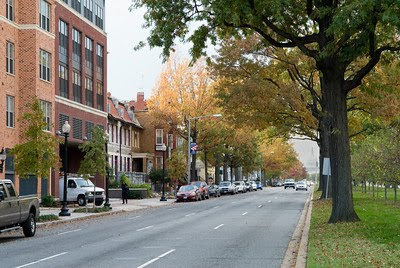
Hill East proper doesn't really offer much in the way of restaurants or bars. There are a few, such as
Trusty's and
Wisdom, but for the most part I need to go elsewhere for dinner or drinks. Luckily I don’t have to go too far. Barracks row/8th street is becoming a thriving restaurant and bar corridor. One of my favorite locations is
Belga Cafe for their amazing Belgian beer list. A more recent arrival and family-friendly food establishment is
Matchbox. Down the street two new bars,
Molly Malone’s and
Lola’s, offer comfortable locations to hang out, watch the game and get late night bar food (Lola’s serves food until 1 AM on the weekend). If I am looking for a more intimate and upscale setting,
Sonoma Restaurant and Wine Bar has a fantastic wine list as well as good food, cheeses and charcuterie (though you might want save this for special occasions and pass on the $16 cheeseburger).
One exception to the walking distance rule is the National's Stadium, but no fear! The Circulator bus picks up on 8th street and takes me right to the Navy Yard Station--the bus is probably one of my favorite parts of going to the Nat's games.
 Coming Soon
Coming Soon
There are also some new additions planned for Pennsylvania Ave near Potomac Ave metro. Annie and Teddy's Po Boys, a New Orleans style cafe with inside and outside seating, is Joe Englert's newest project; Englert is the man behind DC9, The Big Hunt, The Pug, Rock and Roll Hotel, etc. The new cafe would feature live jazz music 4 days a week (Thurs-Sat night and Sat-Sun brunch). I wouldn't quite call Hill East "on the verge," but I would definitely say it's getting there.
TransportationThe closest metro stations to Hill East are Potomac Avenue and Stadium Armory and Eastern Market. The 34 and 36 buses, which can take you to downtown, Georgetown and all the way to Friendship heights, stop at the Potomac Avenue Metro station, as does the B2 bus, which is your round trip ticket to H St. NE. There are lots of other buses, but honestly, I don't take them that much. There are also tons of ZipCars nearby several right across from the metro and lots stashed in residential areas.
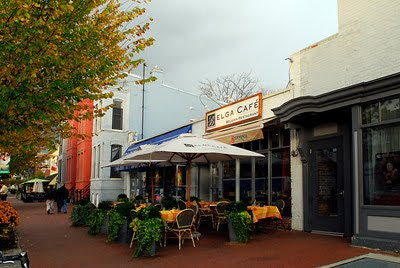 Is it for you?
Is it for you?
For some people my age (20-something), the Hill doesn't offer enough of the urban bustle they want. No, it doesn't have the edginess of U Street (we've got the crime, just not the trendy bars) or the nightlife of Dupont or Adams Morgan (we have a jumbo slice, but it's never crowded). Most lights are out by 10 PM - both bars and houses. And the tree-lined streets of Eastern Market are frequented by families with strollers. Call me old beyond my years, but I'd rather have to cab, bus or metro somewhere to go out for a rowdy evening, than have that kind of noise and crowd near my home. So I'll continue to love the bar crawl scene on H Street with a cab ride back to my generally quiet neighborhood (barring any fruit attacks).
I moved to Washington for a school, for a job, and for a lifestyle no other city can provide. I choose to call Hill East home because when I walk to the metro, crossing Pennsylvania Avenue, the Capitol Dome view gets me every time. Washington is my city and Hill East is my neighborhood.
Washington DC real estate news  The recently formed joint venture - between Tritec Development and JBG - has just begun construction on its 141-unit apartment, Kennedy Row, at 1729 East Capitol Street in Hill East, just two blocks from RFK Stadium.
The recently formed joint venture - between Tritec Development and JBG - has just begun construction on its 141-unit apartment, Kennedy Row, at 1729 East Capitol Street in Hill East, just two blocks from RFK Stadium.





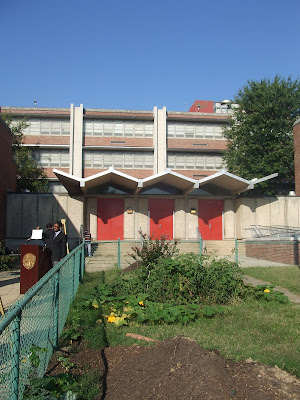
































 The competitive project had the Eastern Market neighborhood a-buzz, forming coalitions in favor of one plan or another.
The competitive project had the Eastern Market neighborhood a-buzz, forming coalitions in favor of one plan or another. 



