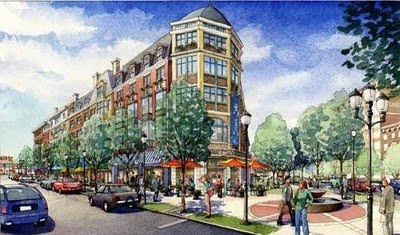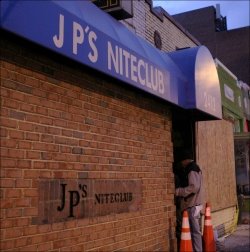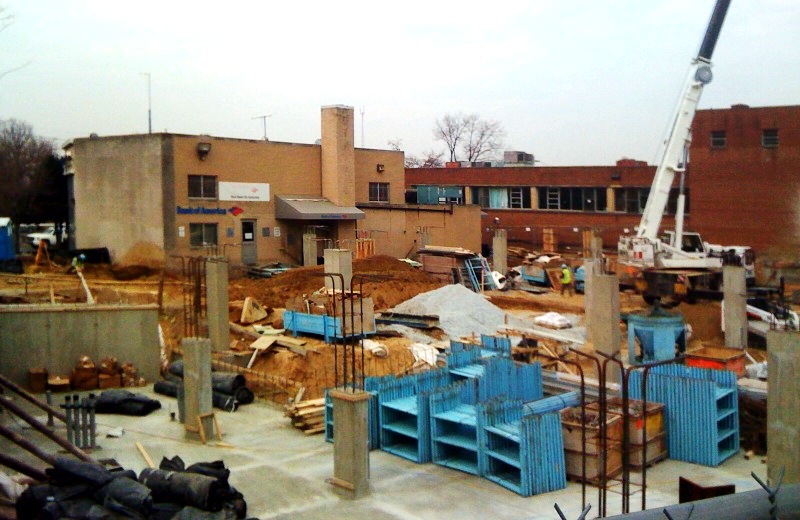Officials from Safeway, Torti Gallas and Clark Realty Capital unveiled more renderings of its planned Tenleytown site last night - with once again, decidedly mixed community reviews.
from Safeway, Torti Gallas and Clark Realty Capital unveiled more renderings of its planned Tenleytown site last night - with once again, decidedly mixed community reviews.
 from Safeway, Torti Gallas and Clark Realty Capital unveiled more renderings of its planned Tenleytown site last night - with once again, decidedly mixed community reviews.
from Safeway, Torti Gallas and Clark Realty Capital unveiled more renderings of its planned Tenleytown site last night - with once again, decidedly mixed community reviews. Plans to replace the backwards-facing Safeway store at 42nd and Davenport, which has cheekily shown its veteran rump to Wisconsin Avenue passersby for the better part of thirty years, have been in place since August 2009. But opposition from the Office of Planning and the neighborhood ANC over an above-ground parking garage forced Safeway to suspend the project in January 2010.

Now Safeway, and its architects have returned with a newer, scaled down version, with the 56,000 square-foot store being folded in to a five-story complex with 184 apartments, 14 town homes and more than 140 spaces 0f underground parking for customers. There will also be dedicated parking for residents.

Still, a few in the Northwest DC community that is well known for its opposition to development on Wisconsin Avenue, worried about adding such high-density housing and traffic to a the single-family neighborhood, fear additional traffic and delivery trucks on nearby narrow residential streets such as Ellicott and Davenport.
"There is a great deal of concern on the density of the units," said Tenleytown residents Adam Rubinson, who attended Safeway's Jan. 18 unveiling at St. Mary Armenian Apostolic Church. "The concern is pretty much unanimous," he said in an interview.
Rubinson wants to see a "stepped-back" design along Davenport so as not to overwhelm its neighbors across the street. Safeway and Torti Gallas say they have done just that with a design that will top the trees in the neighborhood but not block sunlight during morning and evening hours.

Rubinson wants to see the height of the project, currently 79 feet, lowered to no more than 55 feet, with one story below grade, similar to that of the brand-spanking new Whole Foods along Willard Avenue in Chevy Chase, less than a mile away. "There are plenty of developers who are willing to do just that," he asserted.
Improving the look and size of the store is key for Safeway in a suddenly uber-competitive market like Washington D.C. Unionized middle-market grocery chains such as Safeway and Giant, even with their single-digit profit margins, once ruled the roost in D.C., where shoppers had little choice but to tolerate dirty stores, bare shelves, long lines and surly staff.
Now amid an influx of higher-end choices such as Whole Foods and Harris Teeter, the Safeways of the world must upgrade their legacy stores to keep pace with a changing market. "Everyone who sells food is a competitor," says Safeway spokesman Craig Muckle. Often they are stuck in between high-end but non-union grocery chains like Whole Foods and Wegmans that can charge a premium for their quality and variety, and low-cost producers like Wal-Mart, with the volume and a non-union workforce to wring additional profits out of food shoppers.

The 35,000 square foot Tenleytown Safeway, which first opened in 1957 and was remodeled in 1981, is no exception, facing competition from the aforementioned, newly-constructed Whole Foods in Chevy Chase, an existing Whole Foods in Tenleytown and a remodeled Giant Food along Western Ave. in Chevy Chase.
Muckle says if all goes well, the project could break ground in 2014. Safeway had hoped to start on the new Tenleytown Safeway once retail construction adjacent the Georgetown "Social" Safeway was completed, but now will have to wait. Torti Gallas is also the architect on that project as well. The 200-plus United Food and Commercial Workers members who work at the store will be "farmed out" to other stores during the reconstruction, according to UFCW Local 400 Secretary Mark Federici.
The debate over the size of the store and its accompanying town home and apartment developments threatens to devolve into the protracted tug-of-war that surrounded the redevelopment of the Newark Street Giant.
That store, just a mile further south on Wisconsin Ave, saw organized neighborhood resistance for the better part of a decade before the Bozzuto Group got the OK to start construction on a new 56,000 square foot facility this spring. Rubison says he hopes the Tenleytown Safeway development process doesn't go down that path.
"I think if Safeway can make some reasonable compromises, the chances of that happening are close to zero," said Rubinson. "But if they take a hard line, especially on the overall massing of the building and the number of units, and residential parking, I could see this getting mired in delays."
Safeway plans another question-and-answer session on Feb. 2 in the lobby of the Tenleytown Safeway between 6:30pm and 8:30pm.
Washington D.C. real estate development news.


















































