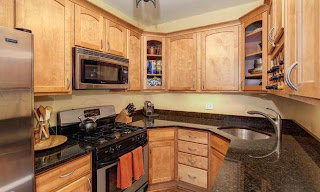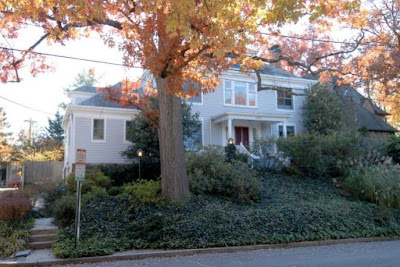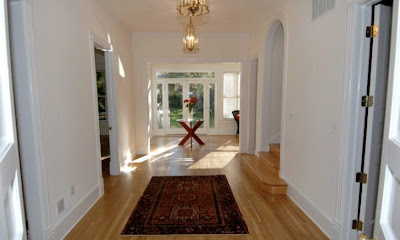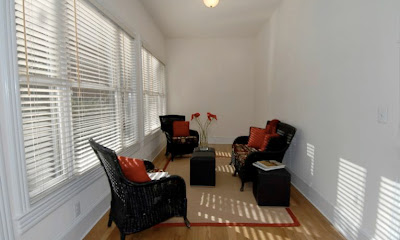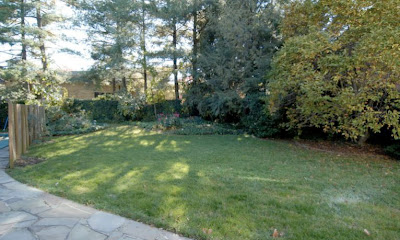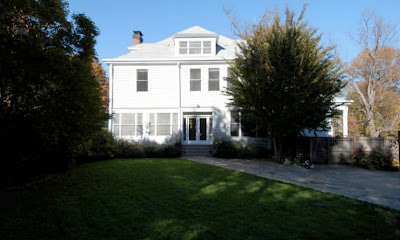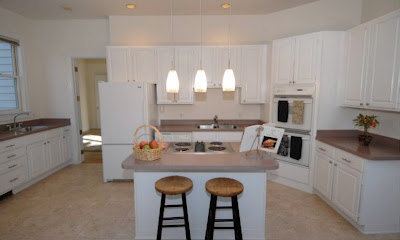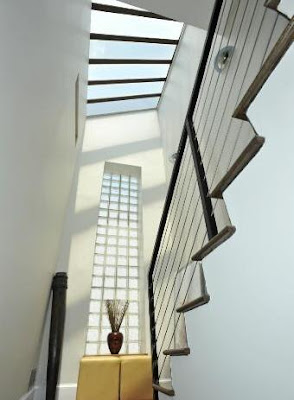 But it lives up to it; the foyer features custom oak woodwork, with a built-in kissing bench and antique lighting. The living room features an original oversized window, along with several reproductions of original windows; there's also new fantastic crown molding, and original pocket doors. In the formal dining room is an antique cherry mantle with a wood-burning fireplace and Ann Sacks tile. And both rooms also boast ornate, vintage chandeliers. You don't realize how much of a difference a good chandelier can make until you see one in action; it's like a hat, only for a room. A good one can really bring everything together. The kitchen has marble countertops, a six-burner (plus grill) Viking stove, and the Sub-Zero fridge is fronted with wood paneling, making it look like a cabinet (with a refrigerator inside of it). There's a powder room, with historic recovered stained glass, and each bedroom is nicer than the next, peaking with a huge, extremely unique attic bedroom that I totally have dibs on if you and I ever end up living together in this house. The house is also wired for sound, so you can totally embarrass your significant other in front of all your friends by playing that "Call Me Maybe" song at your housewarming party, and there's also a video surveillance system, you voyeuristic creep.
But it lives up to it; the foyer features custom oak woodwork, with a built-in kissing bench and antique lighting. The living room features an original oversized window, along with several reproductions of original windows; there's also new fantastic crown molding, and original pocket doors. In the formal dining room is an antique cherry mantle with a wood-burning fireplace and Ann Sacks tile. And both rooms also boast ornate, vintage chandeliers. You don't realize how much of a difference a good chandelier can make until you see one in action; it's like a hat, only for a room. A good one can really bring everything together. The kitchen has marble countertops, a six-burner (plus grill) Viking stove, and the Sub-Zero fridge is fronted with wood paneling, making it look like a cabinet (with a refrigerator inside of it). There's a powder room, with historic recovered stained glass, and each bedroom is nicer than the next, peaking with a huge, extremely unique attic bedroom that I totally have dibs on if you and I ever end up living together in this house. The house is also wired for sound, so you can totally embarrass your significant other in front of all your friends by playing that "Call Me Maybe" song at your housewarming party, and there's also a video surveillance system, you voyeuristic creep. The backyard is massive, and there's parking for three cars. The lower level, which is essentially a standalone unit, doesn't feel at all like a basement, thanks to the high ceilings (high for a basement, anyway), and clever placement of larger-than-normal windows. This basement was actually livable, as opposed to most basements, where you move in thinking it'll be really quiet and heat-efficient, and then two weeks later you're somehow on a 32-hour day and have to do all your grocery shopping after midnight because "that's when all the spy satellites are blocked by the moon."
The backyard is massive, and there's parking for three cars. The lower level, which is essentially a standalone unit, doesn't feel at all like a basement, thanks to the high ceilings (high for a basement, anyway), and clever placement of larger-than-normal windows. This basement was actually livable, as opposed to most basements, where you move in thinking it'll be really quiet and heat-efficient, and then two weeks later you're somehow on a 32-hour day and have to do all your grocery shopping after midnight because "that's when all the spy satellites are blocked by the moon." 3310 Ross Place NW
4 Bedrooms, 3.5 Baths
$1,850,000






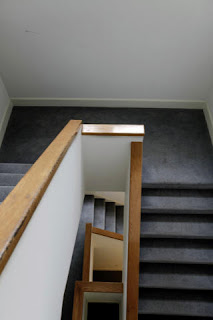
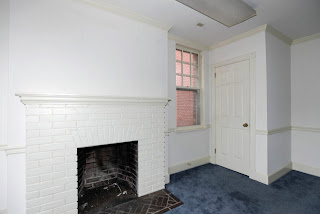











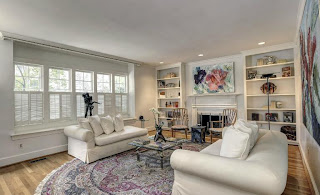





 T
T




