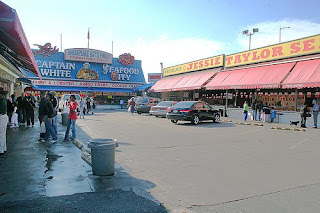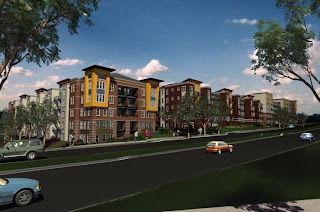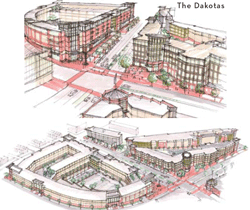Developmentally speaking, 2008 was a big year for the District of Columbia. While it was the
annus horribilus for real estate, it did witness the opening of eagerly anticipated projects like
CityVista,
Union Row, and of course,
Nationals Stadium, to name a few, and saw other big ticket developments like the
Southwest Waterfront project and
The Yards stride further toward realization.
Still, many District-solicited projects await the green light to begin construction, in the process of selecting a team or are still up for grabs. Here's a breakdown of those projects and where they stand for 2009.
Available Proposals:
In one of their more unique offers, the
Office of the Deputy Mayor Planning and Economic Development (ODMPED) is currently seeking a developer to take control of a 13.5-acre concrete manufacturing facility at
1515 W Street, NE. The site is currently operated by the
District Department of Transportation, which plans to vacate the facility by August. Any new tenant will be required to submit to a ground lease agreement for a minimum of 10 years. Proposals for the “
Develop and Operate a Concrete Plant Solicitation” are due by
January 9th.
As previously reported, ODMPED is currently seeking a development team to revitalize two long-abandoned properties at
400-414 Eastern Avenue and
6100 Dix Street, NE, in the Deanwood neighborhood. The city government is looking to redevelop the properties into an affordable housing complex with a local retail component. Proposals are due to ODMPED by
February 16th.
One of the bigger projects currently on deck with the city government is the
redevelopment of several “excess” schools, closed due to recent budget shortfalls and threadbare facilities. These include
Backus Middle School,
Grimke Elementary School,
Hine Junior High School, the
Langston School,
M.M. Washington High School, the historic 1911 school building of
Randle Highlands Elementary School,
Rudolph Elementary School, the
Slater School, the unoccupied portion of
Slowe Elementary School,
Stevens Elementary School, and
Young Elementary School. The sites will not be put to their former use; any plans will be considered, provided they exhibit a “creative vision for development or reuse” and “an understanding of neighborhood context.” A pre-bid conference will be held
January 9th, proposals for the redevelopment of any or all of the facilities are due by
February 27th.
ODMPED has also
“amended and restated” their solicitation of offers for the
Park Morton public housing project redevelopment that had been previously announced in September of last year. Proposals for that project are now also due by
February 27th.
Proposals Submitted:
Bidding
recently closed on three vacant parcels the District intends to re-appropriate as parking lots:
463 I Street, NW (available for 24 months until construction commences on
Donohoe’s
Arts at 5th & I project),
2 Patterson Street, NE and
33 K Street, NW (formerly the
demolished Temple Courts public housing complex).
Proposals were received in September for
two District-owned parcels at
Fourth/Sixth and E Streets, SW – one piece of which is intended to house the
Metropolitan Police Department’s new
Consolidated Forensic Laboratory.
An announcement is anticipated soon regarding proposals submitted in October for the
Hill East Waterfront/Reservation 13 project, which is intended to include more than 5 million square feet of mixed-use development and an extension of
Massachusetts Avenue, SE – the latter of which is already underway.
As of November, the District had narrowed down the contenders to competing four development teams.

The so-called “
Lincoln Lots” – two
V Street, NW parcels adjoining Shaw’s historic
Lincoln Theatre – were also the subject of an RFP that closed this past September. ODMPED was seeking “developers to assist in repositioning real estate associated with the [theatre] to complement and benefit the ongoing operation of the Lincoln.”
Development Partners Selected:
Of the projects solicited by ODMPED over the past year, the majority have already been snatched up by development teams. These include
Blue Skye Development, in concert with the Mayor’s
New Communities Initiative, for an abandoned apartment complex at
4427 Hayes Street, NE;
Donatelli Development and
Mosaic Urban Partners for
two parcels at
3813-3815 and 3825-3829 Georgia Avenue, NW; Blue Skye Development and the
Educational Organization for United Latin Americans for the
abandoned Tewkesbury building at
6425 14th Street, NW;
Argos Group for two District-owned Capitol Hill properties at
525 Ninth Street, NE and
1341 Maryland Avenue, NE (aka
Old Engine House 10);
Donohoe Companies for the
Arts at 5th & I project in the Mount Vernon Triangle; Donatelli Development and Blue Skye Development for the
$108 million mixed-use project adjoining the Metro station at
Minnesota Avenue and Benning Road, NE; the
William C. Smith & Co.,
Jair Lynch Companies,
Banneker Ventures LLC and
CPDC for the $700 million, 1600 unit
Northwest One New Community that also includes retail, office and medical components;
Clark Realty for the massive, $2.5 billion redevelopment of Southeast’s
Poplar Point community; and, lastly,
Washington Community Development Corporation and Banneker Ventures, LLC for the transformation of Deanwood’s dilapidated
Strand Theatre into a mixed-use retail and office complex.
 The Rosslyn reinvention continues on into 2009, as Dr. George Contis plans to scrap the current headquarters of his own health services company, the Medical Service Corporation International (MSCI) at 1716 Wilson Boulevard, in order to make way for a ne
The Rosslyn reinvention continues on into 2009, as Dr. George Contis plans to scrap the current headquarters of his own health services company, the Medical Service Corporation International (MSCI) at 1716 Wilson Boulevard, in order to make way for a ne w 134,000 square foot mixed-use development. In a counter-intuitive twist, the project will receive a county subsidy for not building density near the Metro-centered project.
The 5-story, RTKL-designed project will include 108,000 square feet of office space, coupled with 27,996 square feet of ground floor retail that is intended to wrap around three sides of the building and possibly include a small grocer as well as a restaurant or two (at least until local banks throw money at them to take the space), though the adjacent 1800 Wilson has vacant retail space remaining, two years after the project's completion, which must give them pause. The development will sit atop a 231-space underground parking garage and include an extension of Quinn Street between Wilson and Clarendon Boulevards, in order to provide a new connection to the adjoining Colonial Village Shopping Center. According to the Rosslyn Business Improvement District, Contis has also contemplated constructing a “small pedestrian plaza” at the site that will serve bikers from the nearby Arlington Boulevard, Key Boulevard and Curtis Parkway Trails.
In keeping with the wishes of the Arlington County Planning Commission (ACPC), the project will also include a public arts component by artist Christian Moeller, funded by a donation from the Lincoln Property Company. The developer intends an appeal to greenies with a LEED silver certification. The pediatric cardiologist-cum-developer owns all office-converted residences at the site; the Arlington Motor Cars, the Medical Services building and a small clothing retailer will be demolished in the coming months to make way for the new development.
w 134,000 square foot mixed-use development. In a counter-intuitive twist, the project will receive a county subsidy for not building density near the Metro-centered project.
The 5-story, RTKL-designed project will include 108,000 square feet of office space, coupled with 27,996 square feet of ground floor retail that is intended to wrap around three sides of the building and possibly include a small grocer as well as a restaurant or two (at least until local banks throw money at them to take the space), though the adjacent 1800 Wilson has vacant retail space remaining, two years after the project's completion, which must give them pause. The development will sit atop a 231-space underground parking garage and include an extension of Quinn Street between Wilson and Clarendon Boulevards, in order to provide a new connection to the adjoining Colonial Village Shopping Center. According to the Rosslyn Business Improvement District, Contis has also contemplated constructing a “small pedestrian plaza” at the site that will serve bikers from the nearby Arlington Boulevard, Key Boulevard and Curtis Parkway Trails.
In keeping with the wishes of the Arlington County Planning Commission (ACPC), the project will also include a public arts component by artist Christian Moeller, funded by a donation from the Lincoln Property Company. The developer intends an appeal to greenies with a LEED silver certification. The pediatric cardiologist-cum-developer owns all office-converted residences at the site; the Arlington Motor Cars, the Medical Services building and a small clothing retailer will be demolished in the coming months to make way for the new development.  within Arlington County zoning and density statutes that reward achieving particularly low-density at a site zoned as “’Medium’ Office-Apartment-Hotel.” The project was approved by the ACPC the following month.
Most developers are still opting for size over subsidy, however, and will add to the "gateway into the downtown Courthouse" such projects as DRI’s expansion of the National Science Teachers Association headquarters at 1840 Wilson Boulevard, Elm Street Development’s sort-of-under-construction development at 2000 Wilson and Donohoe’s residential WRIT-Rosslyn Center at 1650 Wilson.
Correction: Due to a misinterpretation of Arlington County documents, we erroneously stated that the $400,000 affordable housing contribution mentioned above would be going towards the project. In truth, it is the other way around; according to David Cristeal of the Arlington County Housing Division, “This would be a contribution TO the affordable housing fund…[it] should be clear that funds would be coming from the development to the County/Affordable Housing Fund."
within Arlington County zoning and density statutes that reward achieving particularly low-density at a site zoned as “’Medium’ Office-Apartment-Hotel.” The project was approved by the ACPC the following month.
Most developers are still opting for size over subsidy, however, and will add to the "gateway into the downtown Courthouse" such projects as DRI’s expansion of the National Science Teachers Association headquarters at 1840 Wilson Boulevard, Elm Street Development’s sort-of-under-construction development at 2000 Wilson and Donohoe’s residential WRIT-Rosslyn Center at 1650 Wilson.
Correction: Due to a misinterpretation of Arlington County documents, we erroneously stated that the $400,000 affordable housing contribution mentioned above would be going towards the project. In truth, it is the other way around; according to David Cristeal of the Arlington County Housing Division, “This would be a contribution TO the affordable housing fund…[it] should be clear that funds would be coming from the development to the County/Affordable Housing Fund."















.jpg)

































