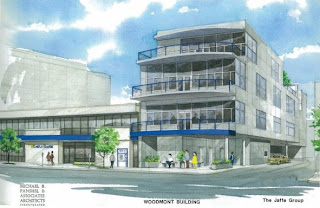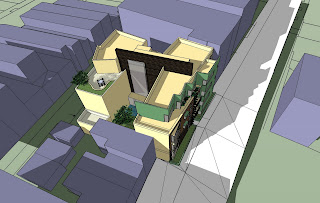
After years of preparation and political wrangling, DC's famed (but rarely visited) St. Elizabeths may at last have the authority it needs to begin a titanic redevelopment effort to turn the one-time insane asylum into the next headquarters for the
Department of Homeland Security. Thanks to a pair of approvals over the past two months, the
General Services Administration (GSA) has prevailed in their effort to relocate the DHS to the vacant
St. Elizabeths West Campus,

in Southeast Washington DC. According to GSA, the only hindrance now is to allocate the funds and select the team.
In December, the agency received a favorable Environmental Impact Statement concerning the project; the following month, the
National Capital Planning Commission (NCPC) sealed the deal with their approval of the GSA’s master plan for the site. In all, it’s a green light for the first relocation of a federal government agency east of the Anacostia - and one that paves the way for the District to pursue their own redevelopment initiatives in the surrounding Congress Heights neighborhood.
DHS’ workforce is currently housed in 70 buildings at 40 locations throughout the city, which, in the words of the report, “adversely impacts critical communication, coordination and cooperation across components.” Hence, over the course of five years of research, GSA determined a move to St. Elizabeths “to be the only reasonable alternative.” It’s a maneuver that will require the construction and renovation of some 4.65 million square feet of office and shared use space, plus construction of a new Coast Guard headquarters and the requisite parking.
According to the GSA’s own legally-mandated
environmental assessment, any strain on the eco-system related to the move would be negligible at best. Though the report does point to “moderate” impact on streams, wetlands, groundwater and vegetation at the site, it finds them tolerable and expected, given the large influx of population, vehicles and infrastructure that will accompany DHS.
Approvals in hand, the federal government expects actual construction to commence by the third quarter of 2009.
Mike McGill of the GSA detailed just what steps remain before shovels hit the ground at St. Elizabeths. "We have to get an appropriation in the
Fiscal Year 09 Omnibus Appropriation Act passed by Congress. Right now, we’re operating under a continuing resolution that expires March 6th," said McGill. "The present FY09 budget asks for $346 million for St. Elizabeths. That would cover the cost of construction of Phase I, the Coast Guard Headquarters and the cost of design for Phase II. Assuming that we do get that appropriation, we would then advertise this summer for proposals from general contractors, select a contractor and have them under contract before the end of the fiscal year [on September 30th]."
What's not to be crazy about? For one, locals fear the project may become a high-security fortress that fosters no interaction with the local economy. Others decry potential harm to the environment, government assurances aside, that such a massive build-out would risk. But preservationists have been fit to be tied about changes to St. Elizabeths historic character.

The NCRC report makes no bones about damage to St. Elizabeths buildings, despite the fact that the West Campus was designated a National Historic Landmark by the Secretary of the Interior in 1990. It almost guarantees “direct, major, long-term, adverse impacts on [St. Elizabeths] historic buildings,” including the demolition of an unspecified number of the century-old (or more) structures.
Richard Moe, President of the National Trust for Historic Preservation, which had previously included St. Elizabeths on its 2002 list of America’s 11 Most Endangered Places, wrote the following in a
Washington Post editorial designed to rebuke the GSA’s feel good assessment of the hospital’s prospects as the DHS headquarters:
“[DHS] needs and deserves a consolidated headquarters – but this campus isn’t the place for it. The National Park Service calls the GSA plan ‘wholly incompatible’ with the preservation of St. Elizabeths. What’s more, the government’s own projections show that after all the tearing down and building up and paving over are done, the St. E’s campus still would not provide all the office space that DHS needs…in the meantime, a unique urban asset would be wasted, a historic treasure would be turned into a fortress and a once-in-a-lifetime opportunity to spark revitalization in a long-neglected neighborhood would be lost.”
Since the West Campus is a federally-owned parcel, the District's own, typically stringent
Historic Preservation Review Board has no bearing on what happens to the structures on site; however, the preservation thread was one picked up on the following month, in the NCPC ruling – albeit without the same level of tenacity. After taking into account the historic nature of the West Campus and its contribution to the evolution of modern medical and psychiatric care, the security needs of both the DHS and its staff were found to trump the historicity of the present facilities. At the same time, the NCPC stressed that the gross majority of the vacant buildings on site will not face demolition and, in fact, receive their first renovations ever in their decades-long history.

“[St. Elizabeths] includes 82 contributing buildings, 62 of which are on the West Campus. Fifty-one of the 62 contributing buildings would be rehabilitated in the accordance with the Final Master Plan,” states the NCPC report. Measures will also be undertaken during construction to ensure it would “minimize impacts to historic landscapes.” At the same time, the few West Campus areas left open to the public over the past decades – the Point, the Cemetery, and Hitchcock Hall – will remain so, and receive infrastructural overhauls. Overall, the NCPC sees the project as boon to not only a historic landmark that has been vacant since 2002, but to a part of the District that has been isolated from the rest of DC development for far longer.

That’s because NCPC approval – one of the final steps for the DHS relocation - means that the Fenty administration,
Office of the Deputy Mayor for Planning and Economic Development and
Office of Planning can proceed unimpeded with plans to redevelop the District-controlled Eastern Campus into more than 2 million square feet of mixed-use development.
All of it would put an increased strain on the infrastructure of the surrounding Southeast neighborhood, tempered by proposed infrastructural improvements to
Malcolm X and Martin Luther King, Jr. Avenues, SE - two Congress Heights traffic arteries that could not cope unaided with the expected increase in daily use.
St. Elizabeths West is to be built in three phases over the next 8 years – the first of which is intended to start by the end of the year. Though the District has yet to commit to a timeline for their development of the campus' eastern flank, McGill says that, “In terms of putting people in place on campus, the Coast Guard is going to be the first tenant. We anticipate that to be far enough along for them to begin moving in in 2013.”
 Dying to buy land on Georgia Avenue, but just can't find a vacant lot? Now's your chance. Georgia watchers know that late last year a sign was erected at the intersection of Georgia Avenue and Kenyon Street, NW (3205 Georgia Avenue) proclaiming the imminent construction of a new mixed-use development, courtesy of a team known as the “Carthage Group.” Like many
Dying to buy land on Georgia Avenue, but just can't find a vacant lot? Now's your chance. Georgia watchers know that late last year a sign was erected at the intersection of Georgia Avenue and Kenyon Street, NW (3205 Georgia Avenue) proclaiming the imminent construction of a new mixed-use development, courtesy of a team known as the “Carthage Group.” Like many  promising parcels, development did not materialize. The developers were unreachable, their displayed web address led nowhere, and shortly thereafter, both the sign and chain-link fence surrounding the site disappeared overnight.
promising parcels, development did not materialize. The developers were unreachable, their displayed web address led nowhere, and shortly thereafter, both the sign and chain-link fence surrounding the site disappeared overnight.  If there are any takers for Sperry Van Ness’ $3 million list price, the untitled project – formerly the Capital Building by Carthage - would be the southernmost entry in ongoing redevelopment of Georgia Avenue with a beachhead by other projects such as Park Place, 4136 Georgia, Lamont Lofts and the Heights. Hurry, act now, time is running out.
If there are any takers for Sperry Van Ness’ $3 million list price, the untitled project – formerly the Capital Building by Carthage - would be the southernmost entry in ongoing redevelopment of Georgia Avenue with a beachhead by other projects such as Park Place, 4136 Georgia, Lamont Lofts and the Heights. Hurry, act now, time is running out.

































 Ward 8 and the hospital itself.
Ward 8 and the hospital itself.














