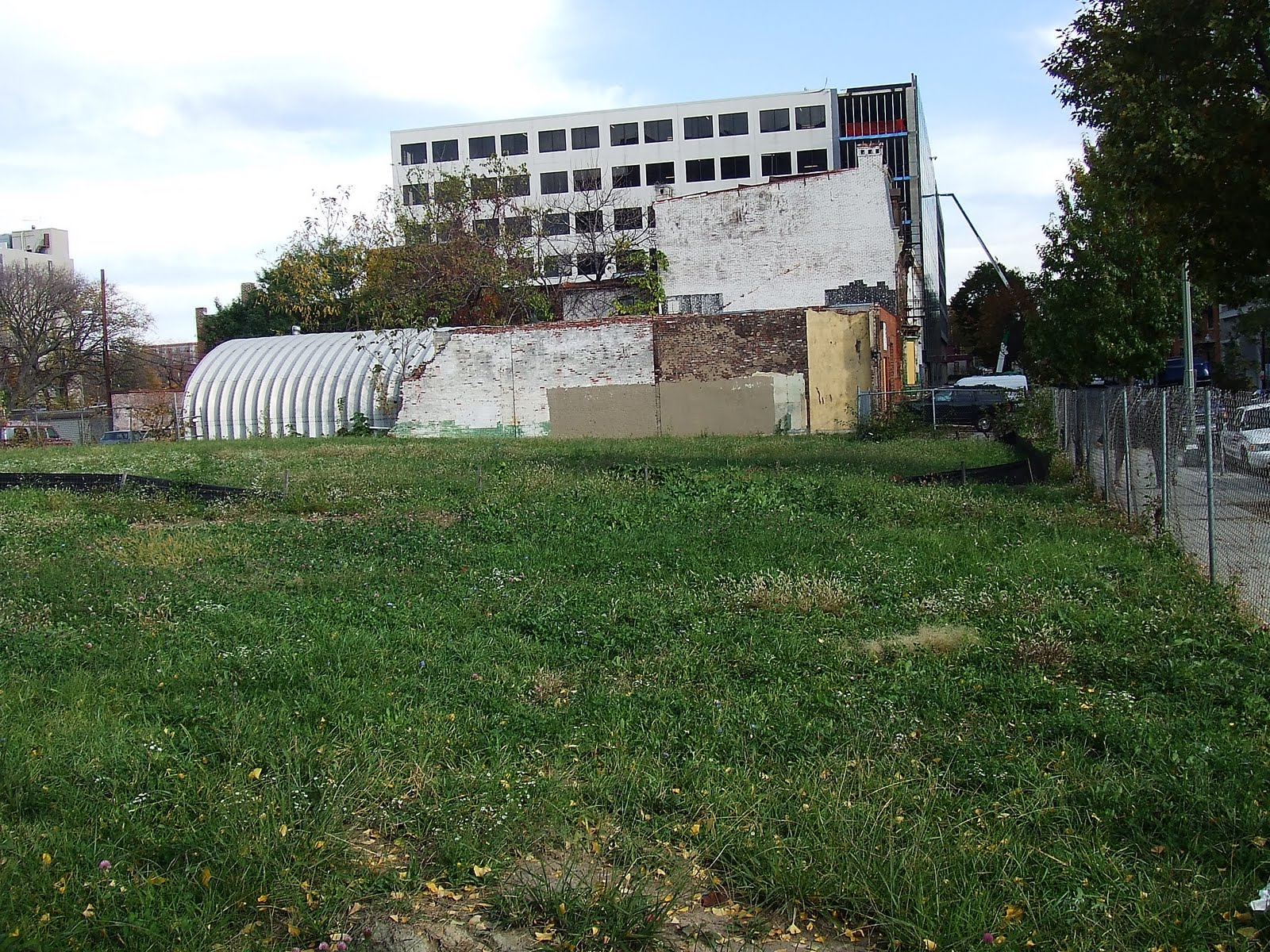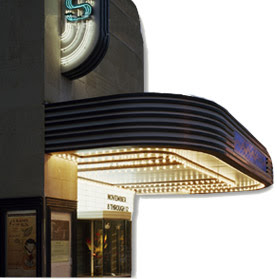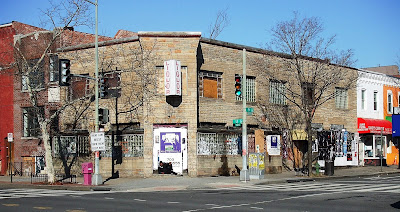
Stalin would be proud. Discouragingly wide boulevards, dominant central government buildings, architecture that reduces human interaction, and a monumental plaza that minimizes individual interference with state symbolism. Such is the state of L'Enfant Plaza - a wrong turn off the Mall for most visitors that conveys the feeling of having intruded into restricted space. Fear not, the government that built the plaza is going to try again.
 The National Capital Planning Commission
The National Capital Planning Commission (NCPC) will begin a public examination of how to transform the area into a "model sustainable community" that will "improve mobility, urban design, and land use; and...capture, manage and reuse most of the energy, water and waste on site." Beginning on February 2nd, the urban planning body will hold public meetings to help create the
10th Street Corridor "ecodistrict."
It wasn't intended to be this way. With federal oversight, planners in the 1950's buried the old
working class neighborhood in the name of urban renewal, paving farms, razing homes and history in the name of progress. With such tourist-beckoning buildings as the
Department of Energy and
U.S. Postal Service headquarters, L'Enfant Plaza resulted from the schemes and designs of such notables as
I.M. Pei, who designed the expansive concrete, and the government, which sought to remove the messiness of humanity. According to
Jane Freundel Levey,
Director of Heritage Programs at
Cultural Tourism DC, the area was once a place to shop or grab a bite with plenty of taverns and a vibrant nightlife.
Forget for a moment that there is no 10th Street, nor is the defined area a "corridor." The environmentally friendly rehab is still a rough concept, but one without limitations as to the scope. The task force at work on the project is comprised of such disparate organizations as DC and federal property owners, the
GSA, the
Smithsonian Institution, the
Department of Education and the
U.S. Postal Service, to name just a few. Then there is the group of "directly affected stakeholders" such as
CSX,
JBG,
WMATA,
WASA,
HUD,
PN Hoffman, and
Republic Properties, a group of owners that will form a second tier of cooperation. Can such a coalition get anything done, much less make an inviting community out of a concrete jungle? According to
Diane Sullivan,
Sustainability Planner for the
10th Street Corridor Task Force at NCPC, yes. "The group is generally very excited about this, they see this as a great opportunity."
Barriers, both physical and figurative, are formidable. But according to Sullivan, all things are possible. A new Georgetown-like community worthy of a family stroll? "Nothing is off the table at this point." As a first step, the task force will create a framework based on infrastructural upgrades such as changes to the on- and off-ramps of the highway and new street grids. Once that is determined, the landowners will be included in ways to develop within the new framework. Sullivan says the resulting mixed-use district may just include new residential districts. "Part of the framework was to incorporate residential space, we recognize that right now it's largely a federal precinct, but residential is not off the boards." But of course private landowners will ultimately be able to decide how best to use their space, and all plans at this point are mere possibilities.
To wit,
JBG is currently working on an impressive
$40m renovation of its underground plaza, and will be presenting a plan to the task force for coordination with the broader principles of redevelopment.
Bill Dowd of NCPC told
DCMud there is an imperative to prevent the federal buildings from "being barriers." As to how much change is possible, the answer will not be known for some time. While NCPC's Sullivan says it will be necessary to
"look beyond buildings themselves," it is not yet clear how the project will be funded. Other attempts at developing Southwest have failed, such as the ill-fated attempt to bring the Children's Museum from northeast DC to southwest. It is also unclear whether federal property owners, with an increasingly circle-the-wagons mentality, will allow radical change in their midst, or whether planners will allow I.M. Pei's plaza to be rebuilt, despite its alienating qualities, a factor that seems essential for the task force's goal of connecting the riverfront to the National Mall.
In the end, that will not be up to NCPC, as JBG owns the land, and NCPC will be providing the study but not dictating the outcome to either its private or public partners. Elizabeth Miller, Senior Urban Planner and Project Manager for NCPC, says the plaza itself "is part of our study area. We will be looking at public space but any changes to the plaza are up to the owners. Our goal is to bring appropriate parties to the table, and to look at how far should we go." But she stresses that a "redevelopment scenario" is merely one alternative, and that it is at least theoretically possible that NCPC will recommend no changes to the design.
NCPC says the timeline will be 6-8 months to get task force members up to speed, then a year or so to conduct a redevelopment feasibility study to look at a range of alternative for individual properties and the corridor as a whole. Beyond that all guesses are hypothetical. The first meeting will take place February 2, 6pm at 401 9th Street, NW.
Washington DC real estate and development news
 The Artisan Condos, 915 E St., NW, Washington DC, 20004
The Artisan Condos, 915 E St., NW, Washington DC, 20004 desk, underground parking, rooftop deck, and a fairly unassuming lobby. Built by Clark Construction, condo sales by Alexandria-based McWilliams Ballard, and interior design by Brawer & Hauptman of Philadelphia. This was one of the first of Washington DC's downtown real estate residential development, and with most of the lots now fully utilized there won't be many more behind it, since most Penn Quarter real estate is commercial. The Artisan Condos began occupancy in late 2006, but sales did not complete until summer of 2008.
desk, underground parking, rooftop deck, and a fairly unassuming lobby. Built by Clark Construction, condo sales by Alexandria-based McWilliams Ballard, and interior design by Brawer & Hauptman of Philadelphia. This was one of the first of Washington DC's downtown real estate residential development, and with most of the lots now fully utilized there won't be many more behind it, since most Penn Quarter real estate is commercial. The Artisan Condos began occupancy in late 2006, but sales did not complete until summer of 2008. 





 The RFP will likely only be for a lease of the space, no land disposition, said sources familiar with the project. Though the District
The RFP will likely only be for a lease of the space, no land disposition, said sources familiar with the project. Though the District 






















 later combined with other buildings on 9th Street.
later combined with other buildings on 9th Street.  someplace to spend the evening."Just last week the restaurant group was at a ground breaking for their
someplace to spend the evening."Just last week the restaurant group was at a ground breaking for their 




















