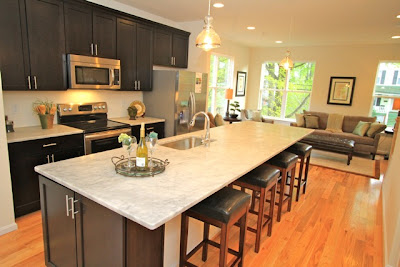 The Atlantic
Plumbing site, which is being redeveloped by JBG and New
York architect Morris Adjmi, currently stands as a fairly dilapidated set of abandoned buildings surrounded by residential pockets and, of
course, the 9:30 Club. But the developers expect to begin demolition
and have prepared concept-designs later this summer and to have finished the development
completely by early 2015, according to the project manager, JBG's James Nozar.
The Atlantic
Plumbing site, which is being redeveloped by JBG and New
York architect Morris Adjmi, currently stands as a fairly dilapidated set of abandoned buildings surrounded by residential pockets and, of
course, the 9:30 Club. But the developers expect to begin demolition
and have prepared concept-designs later this summer and to have finished the development
completely by early 2015, according to the project manager, JBG's James Nozar.The area is split into three parcels, not-so-confusingly denoted as A, B and C. Parcel C is north of Florida, include a “burned out shell of a church, a warehouse and a parking lot,” but this site is on hold at the moment.
Parcel A is next to the 9:30 Club, on the northwest corner of 8th and V streets. It’s abandoned save for the small bit of real estate the 9:30 Club uses as storage. The inconspicuous collection of buildings will be replaced by a 10-story building, and will be the first to start construction.
 Parcel B is to the south and is essentially a 13,000 s.f. square (redundant as a square
foot square is). A 6-story building - shorter because it falls within the arts overlay while Parcel A does not - is slated to pop up here.
Parcel B is to the south and is essentially a 13,000 s.f. square (redundant as a square
foot square is). A 6-story building - shorter because it falls within the arts overlay while Parcel A does not - is slated to pop up here.The site was originally subject to a PUD obtained by Broadway Development in a joint venture with Walton Street Capital. JBG bought the property at auction, though Walton Street Capital remains a joint venture partner. The PUD has since expired. Nozar expects the new development to span 350,000 s.f. and include 350 units over a floor or two of 5,000 to 15,000 s.f. of retail and for Parcels A and B to be under construction by next spring or summer.
 “Our plan is to
go in under the current zoning and move forward with that without asking for
any zoning release,” Nozar said.
“Our plan is to
go in under the current zoning and move forward with that without asking for
any zoning release,” Nozar said. “We really want to engage existing retail that’s there,” Nozar said. “We want to take advantage of the activity that’s there on the street. The 9:30 Club is always going to be there. There’s always going to be people on the street.”
With the purpose of having the site retain a “grittier, more arts and cultural oriented” feel, JBG hired New Orleans native Morris Adjmi as its architect based on designs the development team had seen in Brooklyn (see photos above). With Adjmi, JBG felt it could create contemporary design while being true to the neighborhood.
“We thought the area has a grittier, edgier feel. It kind of has a Brooklyn kind of vibe, at least as far D.C. has that,” Nozar said. “We want the building to feel like its always been part of the neighborhood." Adjmi said he wants to draw on the “context of what is there now: a mix of industrial forms and … vines and plants overtaking some of the buildings.”
“I like this idea of mixing in the industrial landscape and combining that with some really natural green elements,” Adjmi said. “I think those together will fit into the site and be really interesting architecturally.”
Adjmi has an interest not just in making the buildings seem like they’ve always belonged, but in making them seem like they’ve always been there.
“I grew up in New Orleans, and I was always fascinated by two things: the incredible architecture but the fact that that architecture almost looks better in its arrested and decaying state,” he said. “It’s possible to build architecture that relates to both history and the context of the place but transcends the simple mimicking of forms.”

Presumably referring to a Washington City Paper article, Nozar said JBG has “gotten some flak from reporters from bringing in architects who aren’t in D.C., but we did that on purpose.” Lydia Depillis of the City Paper, in an update on that post, calls the headline “a mildly sarcastic indignation over a New York architect coming to Washington,” but many of the commenters seem earnestly peeved about the out-of-towner.
Adjmi said he has no intentions of making the building look like a "New York Building." “I don’t want this building to look like it flew in from New York. I want it to look like it belongs there,” he said. “Nobody’s going to know where I’m from when they see the buildings.”
Washington D.C. retail and commercial real estate news


















































