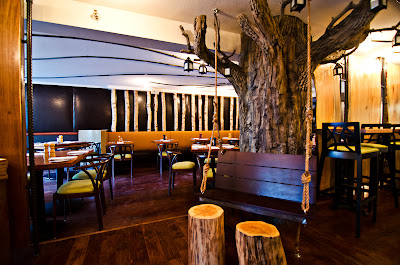
Q and A with Griz Dwight and James Lafley
by Beth Herman

Delivering a fully redesigned, rejuvenated restaurant in three weeks' time, architect Griz Dwight of
GrizForm Design and Superintendent and Senior Project Manager James Lafley of
Potomac Construction Services raced to reopen the outmoded
Firefly, 1310 New Hampshire Avenue NW, located inside the Hotel Madera. Frequented by tourists and locals who covet the venue's famed pumpkin hummus, and steamed blue bay mussels, expanding the now 62-seat dining space and adding 8 more bar and lounge seats was at the top of the menu.
DCMud spoke with Dwight and Lafley about the project.
DCMud: Why the rush? Where's the fire (fly)?!
Lafley: Firefly is a working restaurant and staff was given three weeks off. There are many regular, local customers, and there were functions like weddings planned, so we had to accomplish a phenomenal feat given the extent of the work.
DCMud: Describe the existing space.
Lafley: The whole space - a back dining room; main dining room; bar; a reception room - was drab and dingy. There was a round, outdated, inadequate bar with worn wood on the back. A wall around the kitchen with a cobblestone-like finish looked like the 1950s, though it had been installed in the '60s. Carpeting was very old.
Dwight: The space already had a woodsy feel and we were limited by time and budget, so rather than come up with a completely new scheme, we wanted to take what was there and amp it up. We took the idea of dining alfresco in the woods as far as we could. There was a tree there before, so we attached a swing for cocktail seating.
DCMud: The kitchen appears to be something out of a storybook.
Dwight: It was made to appear like the outside of a house or cottage. We used recycled brick, windows and shutters. They open up so the chef can pass items through them for happy hour. It feels like the kind of space in which your grandma might be as she calls you in for dinner.
DCMud: What are some of the design challenges you faced?
Dwight: One of the major goals of the renovation was to address some of the problems the restaurant was having. There was a huge sound problem, so a lot of our design intention was focused there.
Lafley: The ceiling was sprayed with an acoustical paint for
a quieter environment.
 Dwight:
Dwight: Acousti-Coat is a NASA-invented paint with ceramic modules inside the paint to dull sound. We also clad an entire dining room wall with leather-wrapped sound panels. The leather has that warmth and outdoorsy feel and absorbs 100 percent of the sound that hits it. We also took tree flaps - giant slices of naturally fallen trees - and made a dividing screen between the bar and dining room. So the bar can have that happy hour where people get a little bit louder, but the sound isn't going right to the dining room.
 DCMud:
DCMud: Can you speak to some of the unusual lighting?
Dwight: We were really limited by ceiling height, but wanted to enhance the idea of tree branches and fireflies. Accordingly we attached bent pipes around the ceiling to imitate branches. Each one ends in a dimmed Edison bulb, which evokes the tail end of a firefly. Between this feature and the (cottage) kitchen, it makes it a very warm space.
DCMud: What are some of the other design elements you incorporated?
 Lafley:
Lafley: California wood slabs were installed behind the hostess
stand and between the two dining rooms, suspended on rebar, to give you
the feeling of being outdoors. The outdated carpeting was replaced with
engineered wood flooring that matches Brazilian cherry. Stone Source
Trend Q tiles, which are recycled and in this case have a greenish cast, tops the new bar and really
dresses it up. Slate flanks the side of the bar and runs around the base
of the kitchen "cottage," as well as the entrance foyer. We installed glass walls that open up to the outside. In warm weather, the restaurant can be exposed to the street and patio out front.
DCMud: Sounds as though you beat the clock without sacrificing anything - except maybe some sleep.
Washington D.C. restaurant design news
 Trilogy apartments opened last week, and though the neighborhood's location is more contested than the Spratly Islands (either NoMa or Eckington, you pick), the first building is now open - and soon all 3 buildings and 603 apartments will be complete. Designed by the Preston Partnership and developed by Mill Creek Residential Trust, the project broke ground in March of 2011. Below are pictures of the completed portions of the building.
Trilogy apartments opened last week, and though the neighborhood's location is more contested than the Spratly Islands (either NoMa or Eckington, you pick), the first building is now open - and soon all 3 buildings and 603 apartments will be complete. Designed by the Preston Partnership and developed by Mill Creek Residential Trust, the project broke ground in March of 2011. Below are pictures of the completed portions of the building.




















































