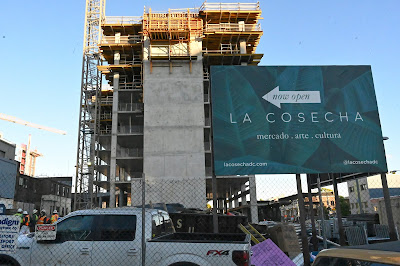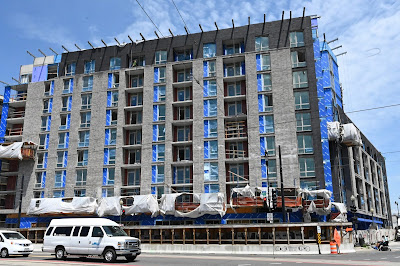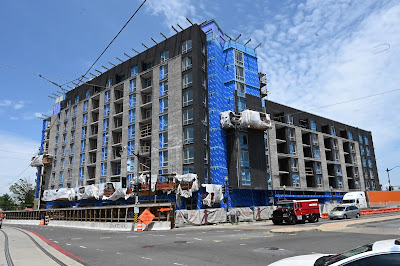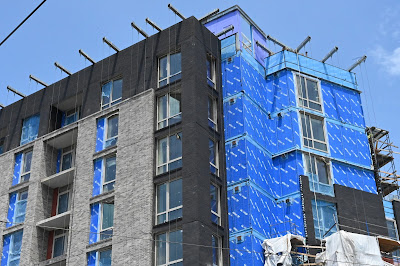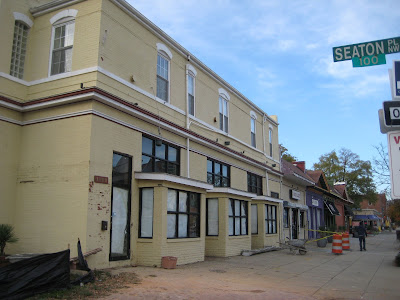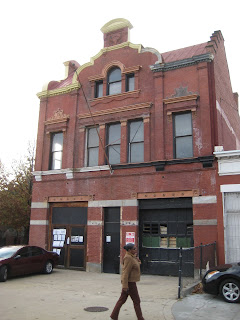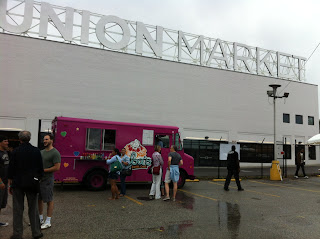Bloomingdale - DC’s funky, off-the-beaten-track Northwest neighborhood - is on the verge of a clutch of new dining and nightlife options. When the dust clears in six to nine months, the neighborhood could have up to eight new drinking and dining establishments, potentially turning it into a genuine destination.
Sprawling west from the intersection of Florida Avenue and North Capitol Street, the architecturally rich neighborhood has offered few amenities to the swarm of newcomers, until now. The area only gained its first table-service restaurant, Rustik in 2010; a second,
Boundary Stone, took another year to open. Now, it seems, restaurateurs and other entrepreneurs have discovered the area. On First Street, a short commercial block will soon hold three new restaurants.

Aroi Fine Thai and Japanese Cuisine opened several weeks ago. Directly across the street at 1837 1st Street will be Costa Brava, a Spanish tapas restaurant that could open in the next few months. According to a placard in the building’s window, the restaurant hopes to stay open until 3am on weekends, though the owner and neighbors (who oppose the hours) met for a mediation process last week, and ANC Commissioner
Hugh Youngblood says the owner will probably be held to the same hours as Rustik next door, closing around midnight on weekdays and 1am on weekends.
An empty space at the corner of 1st and Seaton Place is scheduled to become the Red Hen, an Italian-influenced restaurant that Youngblood predicts will become a city-wide destination restaurant. According to the
Washington Post, the owners are DC restaurant veterans Sebastian Zutant and Mike Friedman, and the interior architect—Zutant’s wife,
Lauren Winter—is responsible for some of the city’s hipper eateries, like Rogue 24 and Chez Billy. There’s no word on an opening date.
Around the corner on Rhode Island Avenue, Grassroots Gourmet, a bakery serving cakes, cookies and coffee with a progressive twist, hopes to open at 104 Rhode Island Avenue in two weeks. At this point, the shop won’t have seating for patrons, but co-owner
Jamilyah Smith-Kanz says the market will help determine the store. “We’ll see what happens: the neighborhood is shaping it as much as we are.”
Next door,
Demers Real Estate, which is leasing the building, says the company is negotiating a lease with the owner of Petworth’s Domku restaurant. The new establishment would supposedly be a vegetarian one, but Domku owners are not talking publicly.
Across the street at 113 Rhode Island Avenue, in a former barbershop, a window placard announces the Showtime Lounge, a coffeeshop by day, beer/wine/spirits hangout by night. There’s no word on when the establishment will open. “I think they’re taking their time on it,” said Youngblood.
Even North Capitol Street, not known for its high end retail, will sport several new establishments.
Teri Janine Quinn, ANC representative-elect (who just won Youngblood’s seat) is opening a wine bar - Lot 1644 - at 1644 North Capitol Street. The bar will also serve food, and Quinn hopes to eventually add a cheese shop to the front of the building, though the latter may not come for a while. “I’m concerned about rolling that out immediately, because North Capitol doesn’t have foot traffic,” explained Quinn. She could not give a date for the bar’s opening.
A building two doors south of Quinn’s, at 1626, has been a neighborhood sore spot for years.
Engine Company 12 Firehouse was taken over by local developer
Brian Brown years ago, who promised to establish a hopping three-story restaurant, each floor with its own theme. The project was supposed to be completed by spring 2011, but construction simply languished.
Finally, last week, amid negotiations with the Office of the Deputy Mayor for Planning and Economic Development, Brown sold the building to
Abbas Fathi, who also owns
Shaw’s Tavern. “We promised the city to have the entire project done in nine months,” said
Steve May, who’s handling renovations. The final product will be a full service restaurant featuring American/southern cooking: po boy sandwiches, burgers, and hush puppies. But both Fathi and May were already involved in the project prior to the sale, and neighborhood observers are skeptical.
Washington D.C. real estate development news







