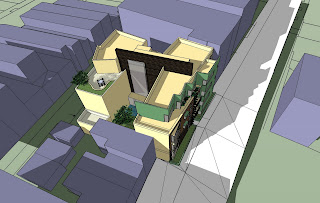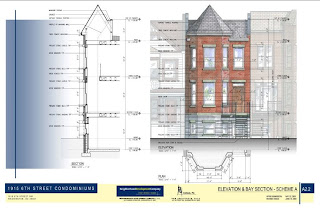
With its fourth high-rise approaching completion, the
Towers Crescent office park in Tyson's Corner is finally a reality.
Now the developer behind the project, the
Quadrangle Development Corporation (QDC), is testing the waters for an additional three buildings that would add upwards of 900 residential units to Fairfax

County, while re-branding Tyson's as a place to live and not just the site of the nation's tenth largest mall.
"The County has been seeking to encourage more residential development at the center of Tyson's Center - making it more of a 'live, work, play' 24-hour environment," says
George Boteler, who oversees leasing operations for Quadrangle. "Right now, there's over a 100,000 people who work in Tyson's Corner; only about 17,000 live there. The County is anxious to increase that, as a way of combating congestion."
The three planned buildings would include between 750-919 units, for a total of 919,000 square feet, and stand next to their cubicle-filled brethren along the Towers Crescent Drive – a stone’s throw away from the Tyson’s shopping complex. The buildings - 1860, 1870 and 1880 Towers Crescent Drive (pictured) – would receive a significant marketing boost once they complete their planned pedestrian overpass. Designers hope a bridge over Fashion Boulevard will provide an infrastructural link between the development and their more than 300 neighboring shops and restaurants, and help in changing the perception of Tyson’s as one of the most unfriendly and perilous neighborhoods for pedestrians in the metro area, if not the universe. The McLean office of Davis Carter Scott is handling designs for the project.
Originally, the entire Towers Crescent project had been envisioned as office space; that changed in late 2007, when Fairfax County allowed the developer to substitute the aforementioned residential units in place of 300,000 square feet of office space. "It was a three for one density bonus - three square of feet of residential for one square foot of commercial," says Boteler. "The development of even more mixed-use project was viewed as beneficial."
It was a logical adjustment, but one that was immediately followed by the housing market's shift from boom to bust.
Nonetheless, Quadrangle is still dedicated to getting towers five, six and seven in the ground in the near future. Says Boteler:
"The market will dictate [our timetable], depending on how long it takes to work through the overhang of condominiums on the market today. We're ready to start on design and development on the buildings, so whenever the market shows signs of life [we'll begin]...The plan is to build it regardless of whether it starts as apartments or condominiums, but to build it to a condominium standard."
If Towers Crescent's prime location adjacent to the mall is any indication, they shouldn't have trouble dealing with either of those options. In the coming weeks, months and years, the site will be on the receiving end of two huge boons to the Tyson's area: WMATA’s addition of a Tyson’s Corner Metro station – planned for completion in 2013 – and the Hilton Hotel Corporation’s relocation down the block to competing office development, BF Saul’s Park Place II. Delays aside, Quadrangle may have real estate's three guiding principles - location, location, location - in check for quite some time.
Tysons Corner commercial real estate news
 DC developer D.B. Lee Development is planning the final architectural details for The Eden, a 9-unit boutique residential building coming soon to Adams Morgan. Designed by Bonstra Haresign Architects and interiors by D.B. Lee subsidiary Capital Design Group, the 21,000 square foot project will feature an underground parking garage. Though the developer has yet to decide whether they will market the Eden as condos or rental apartments, progress on the development is nevertheless ongoing.
DC developer D.B. Lee Development is planning the final architectural details for The Eden, a 9-unit boutique residential building coming soon to Adams Morgan. Designed by Bonstra Haresign Architects and interiors by D.B. Lee subsidiary Capital Design Group, the 21,000 square foot project will feature an underground parking garage. Though the developer has yet to decide whether they will market the Eden as condos or rental apartments, progress on the development is nevertheless ongoing. 
 them what our project is about,” said Lee. “As soon as we get our drawings back, we’ll meet with them again to show them what we’re up to.” According to Lee, the project’s cost is undetermined, but delivery is currently slated for fall of 2010. 2424 Lofts sold out in 2007, the Erie has sold one of its eight units, and sell for above $1m each.
them what our project is about,” said Lee. “As soon as we get our drawings back, we’ll meet with them again to show them what we’re up to.” According to Lee, the project’s cost is undetermined, but delivery is currently slated for fall of 2010. 2424 Lofts sold out in 2007, the Erie has sold one of its eight units, and sell for above $1m each.

 Ward 8 and the hospital itself.
Ward 8 and the hospital itself.















































