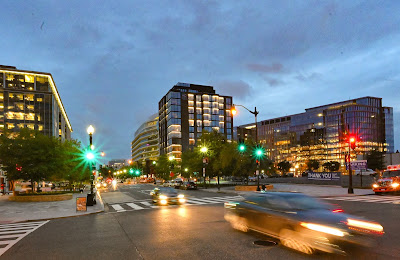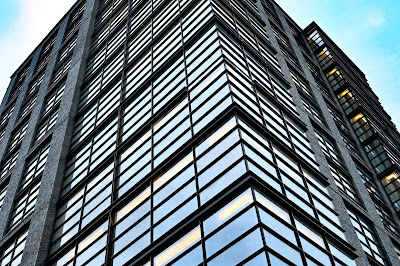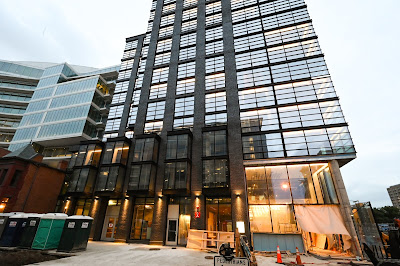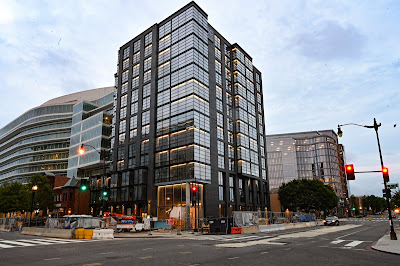Looking back on 2011, the year may be known in the real estate world as a year of binge-buying and construction of apartment buildings, or the year Walmart came to town, at least on paper. But with
Washington DC's population growing and construction financing available, the city added many
new restaurants, apartments (though condos still lagged) and even some office buildings. Here's a look at some of the many developments that shaped the year:
14th Street Rules14th Street saw developers lining up in swarms as
JBG broke ground on District Condos (Jan 10) and quickly leased up retail in the future building (pictured below), showing the commercial strength of 14th Street, though the building later converted to rentals, showing

the relative strength of the apartment financing market. Nearby, Georgetown Strategic Capital
readied to build Utopia at 14th & U, though JBG took that up too.
Level2 Development got support for 144 units across the street on the 1900 block of 14th, UDR got underway on its
255-unit apartment building replacing the Nehemiah Center,
Douglas Development got approval for 30 units on the 2200 block, Habte Sequar
started work on his 30 unit project at 14th & R, while PN Hoffman began
converting the Verizon building across the street into 40 condos. The
Irwin neared final approval for 60 units on lower 14th Street, and Furioso put up a design for a
42,000 s.f. office in the 1500 block.
Virginia, Towering Above OthersVirginia went big this year:
Dittmar submitted plans for 500 apartments in Virginia Square (Jan 11), though construction has not yet begun. The
beltway's tallest building - at nearly

400 feet - got underway in Alexandria,
another just a hare shorter got closer in Tysons Corner, both barely eclipsing the
Rosslyn tower that poked above ground (pictured, left) just a few days ago. JBG contributed with its
474-unit Rosslyn Commons groundbreaking (Jan 6).
There was finally a
kick start for Buzzard Point (Jan 17), thanks to Duane Deason, who is planning the first residential project in the largely forgotten area, with zoning approval secured in August. Not too far away,
Camden Properties began their residential project on South Capitol (June 13) giving the area some momentum. A new bridge and streetscape on the way for South Capitol gave the area
even more buzz.
Columbia Heights saw nothing like the boom that hit it in previous years, but Chris Donatelli
began adding another building next to his two centerpieces at 14th & Irving.
Getting MalledIt was a busy, if controversial year for the Mall: Eisenhower drew the most attention as Frank Gehry, the chosen architect,
put forward 3 plans for a tribute. One was selected, but public discontent with the starchitect's vision was strong, and one arts group
put forward its own competition.
The winning vision was displayed, briefly. Three areas of the fading Mall were
designated for a redesign (Oct 26). Rogers Marvel Architects was chosen as the
designer for President's Park South (July 7), while DC residents begged for the reopening of E Street, and
The Disabled Veterans' Memorial got nearly ready for construction near the U.S. Capitol (Oct 5). The
Martin Luther King Memorial progressed from dirt piles to completion,
opening this summer (Aug 12), and the
African American Museum of History and Culture got nearly off the ground. Not to be outdone,
Latinos pursued sites nearby for another museum on ethnicity and race (July 2).
NoMa boomed, again. Its second hotel, a Hilton,
opened in April,
Mill Creek Residential broke ground (March 18) on 603 rental units, Skanska purchased a lot in January and
planned its largest office building in the DC area (Aug 10). Camden started off 320 units of housing in September, and MRP let slip that they intended to
kick off Washington Gateway at NoMa's northern edge (Aug 29) after years of waiting.
StonebridgeCarras started digging for phase II of Two Constitution Square (May 12) for 203 residential units and then
broke ground on Three Constitution Square (Oct 18) on spec, like its predecessors. NoMa East, however,
continued to idle.
Shaw had its day, again and again, as Four Points (officially, anyway)
got to work on Progression Place (Feb 5), while the
CityMarket at O got underway (pictured, below) two months after the
Giant closed.
New designs were released for the
Wonder Bread buildings (Aug 30) Jefferson Apartment Group
bought Kelsey Gardens (Oct 27), promising a quick start of removing the eyesores. Finally,
Two more Marriotts were planned next to the Convention Center (June 22).
 Take Me to the River
Take Me to the RiverConstruction was everywhere in the Capitol Riverfront neighborhood in southeast with the
construction of Canal Park (Feb 15), and a
new bridge (Nov 21).
Foundry Lofts opened to the public,
reconstruction of the boilermaker building got underway for the area's first retail component, work on the
Harris Teeter and apartment building commenced and
Florida Rock demolition finally began.

Other waterfronts made progress too as plans in
Old Town and
southwest DC inched along.
Elsewhere around the city, the
CityCenter mega-project got underway in April, still without a tenant; GW faced a
public outcry over its plan to demolish historic rowhouses on Pennsylvania Avenue, the Wisconsin Ave.
Giant finally got the financing to go forward with the residential and retail project, then
beat off the NIMBYs, and
Dakota Crossing was purchased, facilitating a big-box retail development where a forest now stands.
Tenleytown got an unsightly library, finally (Jan 19) and
new school, Eastbanc unveiled its
designs for the West End (Apr 8), and the Bozzuto/Abdo team broke ground for the
2nd big project in Brookland.
Bethesda, and its Northern NeighborIn Bethesda, Bainbridge got to work on its
17-story apartment building, while the
Trillium site was sold to StonebridgeCarras and Walton Street Capital (Mar 9), injecting the moribund project with hoped-for new life. Way up north in the neighborhood that no one can agree what to name, White Flint (aka North Bethesda, aka Rockville) got ready for a building boom as
JBG and LCOR beefed up residences (1275 by LCOR) planned for the

ongoing construction sites and
Federal Realty planned 1725 residences. JBG already has the tallest residential building in Montgomery County,
which it plans to surpass with its next phase (pictured, at right).
Projects that wanted to be on the 2011 list but will now have to dream of the 2012 list: anything in
Fort Totten,
Skyland redevelopment, Arlington's
first LEED Gold apartment building,
reconstruction of Babe's Billiards, the Florida Avenue /
Capital City Market, the
Adams Morgan hotel, the Akridge and Monument
Half Street projects in southeast, and
Howard Town Center, to name just a few.

































































