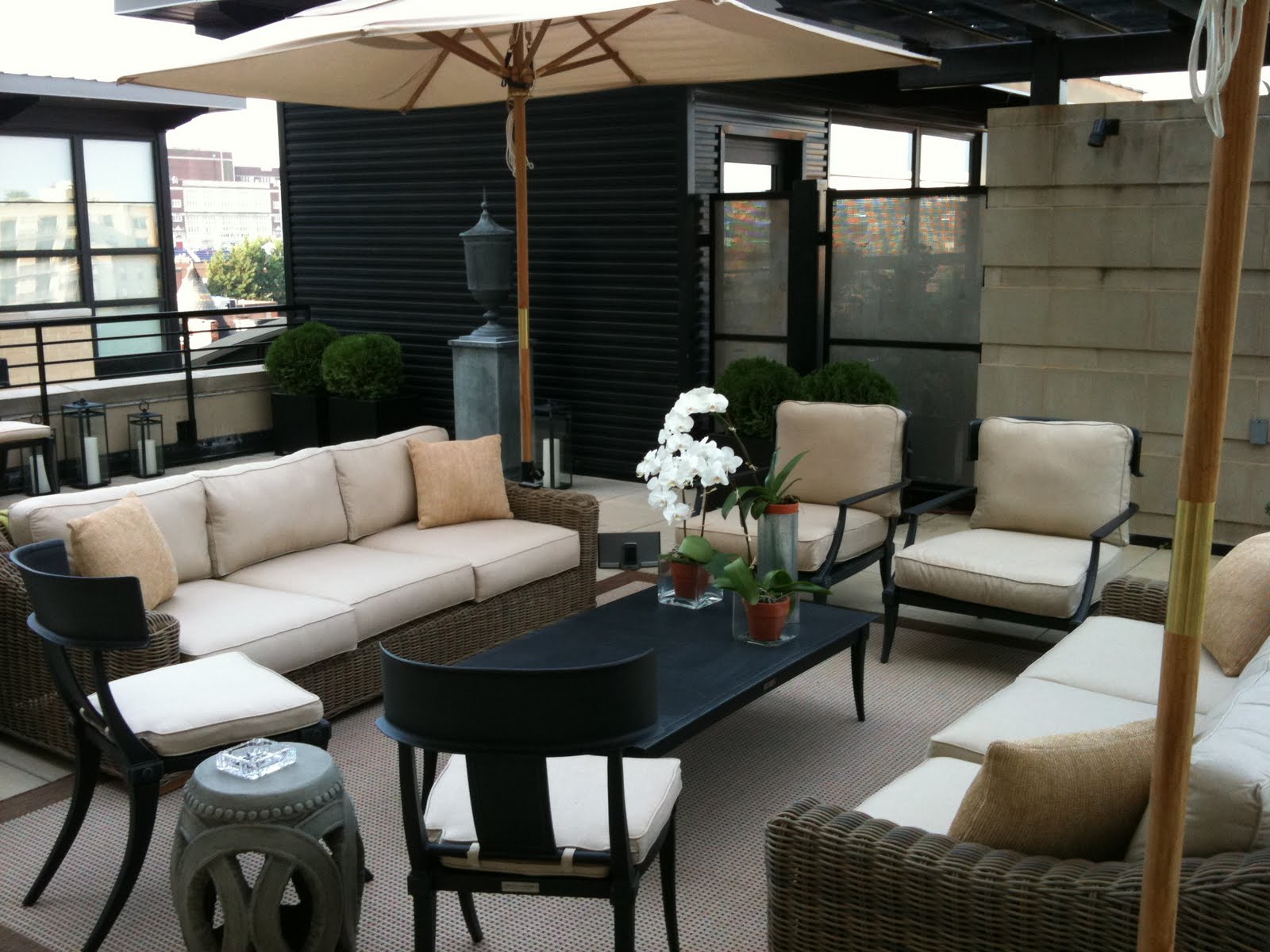
By

Beth Herman
From 20 stories up at the top of the Carlyle Towers, 2151 Jamieson Avenue, the city of Alexandria spreads out in a mélange of shapes and colors. In autumn, the season’s golds, purples, reds and yellows are a palette of particular appeal. But not so for the same theme in the condominium’s current South Tower lobby.
For interior designer Camille Saum and associate designer Nicole Hansen, transforming what is essentially “a harlequin lobby” into an “elegant and durable space” brought the two on a trio of exploratory missions to the property, long before they were tapped for the job.
“We wanted to have the answers,” said Hansen of the time they and nine other firms were first approached for ideas to renovate the south building. For them, the answers included using color continuity to turn a disjointed array of the building’s public spaces into true residential luxury, but with an eye to sustainability and cost-effective measures as well.
Built in phased construction in 1996, 1998 and 2000, the Carlyle’s three towers undergo a kind of roving renovation, according to Hansen, who explained work on the South Tower, built in ’98, is set to begin in the fall. On the redesign agenda are the approximately 1,500 s.f. lobby and mailroom, the Carlyle room which is used for special events that include parties, weekly yoga classes and bridge games, hallways for floors 13 through 20, a conference room and part of the facility’s kitchen.
“The colors that we found in the lobby are predominantly bright red, purple, and then rugs of a sort of rainbow hue in red, blue, yellow and purple,” Hansen  said, adding the sofas are a kind of “retro purple mohair.” Two 2 ½-ft.-in-diameter two-story central columns that anchor the space are a red-and-purple harlequin pattern from floor to ceiling. There is no continuity of this particular color experience outside the lobby, so it does not agree with the rest of the property, Hansen explained.
said, adding the sofas are a kind of “retro purple mohair.” Two 2 ½-ft.-in-diameter two-story central columns that anchor the space are a red-and-purple harlequin pattern from floor to ceiling. There is no continuity of this particular color experience outside the lobby, so it does not agree with the rest of the property, Hansen explained.
In sharp contrast, the floors are a subdued cognac, bone and light brown marble –a dignified, neutral palette the designers are seeking to replicate in furniture, rug and fabric choices.
Look homeward
According to Hansen, the lobby bifurcates into left and right living room-type spaces, which she and Saum call “the vignettes.” The area below the left and right space’s mirrored mullions is painted white and magenta, though will become a neutral tone with “punches of color.” Durable draperies will complement the two vignettes for a homey look, and Xorel fabric in a shiny beige-and-gold tone will be used on specific walls and columns as it is compatible with the marble flooring. Recycled porcelain flooring will also be added.
Opting for modern but transitional furniture in a warm space that honors the past though embraces the future, Karges and Caron sofas in soft hues are slated for the lobby, with Saum’s signature pop of color (Spring Dust by Benjamin Moore) on the tray ceiling.
In the Carlyle room, used for activities and adjacent to the pool area, neutral tones will be offset by chartreuse accents in 100 percent wool carpeting, for sustainability, and ceiling. “Right now it’s a kind of foil,” Hansen said of the ceiling, adding that a grid of 4-by-4-ft. beams traverses it. The foil is tarnished, so the ceiling will be painted a flat chartreuse color instead. The space’s soon-to-be custom carpeting in taupe and chartreuse will also be replicated in upstairs hallways. “We wanted it all to have a feeling of movement, but with a warm, residential feel as well,” Hansen said, because the building with its public spaces is very much people’s home as opposed to an office building.
The Carlyle room’s expansive dance floor will be refinished in a taupe stain to blend with the carpeting. Prevailing sound issues during lively events will be mitigated by the use of Novawall, a sound absorption material that will be used on the ceiling and one wall, camouflaged by more Xorel fabric.
Where lighting is concerned, the designer said illuminating the lobby’s and hallways’ many dark spaces with an eye towards energy savings were paramount, as well as updating the current look. To that end, LED lights will be interspersed with sustainable recessed lighting, and for aesthetics four contemporary wood and iron chandeliers from Dominion Electric Supply will replace a group of nondescript chandeliers currently in use.
With the four-month project slated to begin in September, Hansen said they are looking forward to the challenge, their objective to make Carlyle Towers’ public spaces as warm, durable and welcoming as the residents’ own homes.
Alexandria Virginia commercial real estate design
 Schneider
Schneider
 Duplex condo! "The condo that feels like a house." Because let's be
Duplex condo! "The condo that feels like a house." Because let's be



 By
By 















































