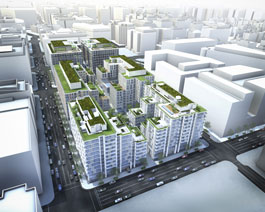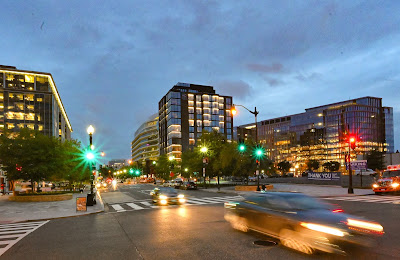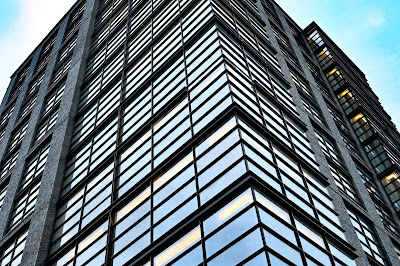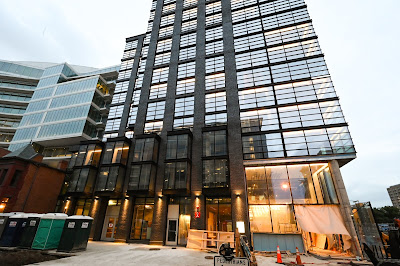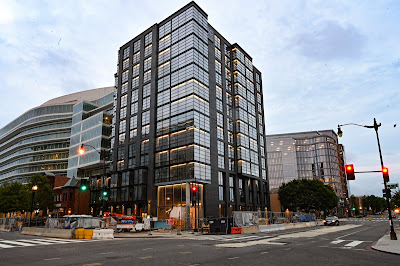 Five metro area developers came together last night to highlight their major (and we mean major) plans for the District's Shaw neighborhood. Hosted by the Shaw Main Streets initiative, the developers on hand included Douglas Development (Wonder Bread Factory), Marriott Hotels (Washington Marquis Marriott), Roadside Development (City Market at O), Metropolitan Development (Kelsey Gardens) and Hines Interests (CityCenter DC).
Five metro area developers came together last night to highlight their major (and we mean major) plans for the District's Shaw neighborhood. Hosted by the Shaw Main Streets initiative, the developers on hand included Douglas Development (Wonder Bread Factory), Marriott Hotels (Washington Marquis Marriott), Roadside Development (City Market at O), Metropolitan Development (Kelsey Gardens) and Hines Interests (CityCenter DC). Douglas Development
The keynote of Douglas' presentation was the long-gestating revitalization of the former Wonder Bread Factory at 641 S Street NW. Contrary to initial plans, the building will not be razed. The developer has obtained the original plans for the facade and will, to the best of their ability, restore the building to its original 1922 appearance. An additional story will be added to bring the building up to 5-stories and 150,000 square feet. The project has been summarily approved by the Historic Preservation Review Board (HPRB) and is aiming for groundbreaking in approximately 7 months, following permit approval. The developer expects construction on the GTM-designed facility to take no more than a year. Once completed, the former Wonder Bread facility will neighbor the proposed Radio One development (the outline of which can be seen in the accompanying renderings).
razed. The developer has obtained the original plans for the facade and will, to the best of their ability, restore the building to its original 1922 appearance. An additional story will be added to bring the building up to 5-stories and 150,000 square feet. The project has been summarily approved by the Historic Preservation Review Board (HPRB) and is aiming for groundbreaking in approximately 7 months, following permit approval. The developer expects construction on the GTM-designed facility to take no more than a year. Once completed, the former Wonder Bread facility will neighbor the proposed Radio One development (the outline of which can be seen in the accompanying renderings).
Several other Douglas projects underway in Shaw were also briefly touched upon. The developer’s proposed development at 600 New York Avenue NW is on hold due to the current economic situation and "lack of synergy," as is their proposed redevelopment of the Howard CVS.
of the Howard CVS.
Other projects, however, have had much more luck getting off the ground. The former site of Popeye’s at Florida & N Streets NW will complete its expansion and renovation in the next 3-4 months and will house a Fatburger chain restaurant, a cell phone retailer and office space. Another Douglas mixed-use development at 9th & N Streets, NW will include ground floor retail, office space and apartments. Although poised to begin construction in the coming weeks, leases for the site will not be sought until the project is completed.
Marriott Hotels The long-proposed (circa 2001) Washington Marriott Marquis Hotel at 9th Street & Massachusetts Avenue, NW, long envisioned as an anchor servicing the Washington Convention Center across the street, is now slated to break ground in the first quarter of 2009. Overseen by the Quadrangle Development Corporation and designed as joint venture between TBS Architects and Cooper Carry Architecture, the building comes in at over 1 million square feet. The 13-story project will feature 1250 rooms, 2-3 restaurants, a ballroom and
The long-proposed (circa 2001) Washington Marriott Marquis Hotel at 9th Street & Massachusetts Avenue, NW, long envisioned as an anchor servicing the Washington Convention Center across the street, is now slated to break ground in the first quarter of 2009. Overseen by the Quadrangle Development Corporation and designed as joint venture between TBS Architects and Cooper Carry Architecture, the building comes in at over 1 million square feet. The 13-story project will feature 1250 rooms, 2-3 restaurants, a ballroom and meeting space and a 400 space underground parking garage – all enclosed under an all-glass atrium. Additionally, the Pepco power station and AFL building currently on the site will also be incorporated into the hotel’s footprint, with the latter being converted to hold 42 hotel rooms. The Marriott representative on hand described it as “one of the most complex projects we’ve ever worked on.” The project is hoping to achieve an LEED silver certification.
meeting space and a 400 space underground parking garage – all enclosed under an all-glass atrium. Additionally, the Pepco power station and AFL building currently on the site will also be incorporated into the hotel’s footprint, with the latter being converted to hold 42 hotel rooms. The Marriott representative on hand described it as “one of the most complex projects we’ve ever worked on.” The project is hoping to achieve an LEED silver certification.
Roadside Development
 The City Market at O is shaping up to bring big changes to the current site of Giant Food on O Street NW. The mixed-use development will feature a new Giant store that will retain the old façade of the O Street Market and was hailed, as least by the pitchmen, as outclassing the new CityVista Safeway in both style and function. Additionally, the site will give way to a new 200 room, limited-use hotel, a large-scale fitness center, a 6000 square foot independent restaurant featuring a local chef, and 600 apartments and condominiums targeted towards “young professionals.” 8th Street will also reopen for pedestrian use between the two buildings on the site, parking for the facilities will be moved underground. Roadside showcased some interesting architectural features on the buildings, including a 2-story projection on the residential building – currently referred to as “the diving board.”
The City Market at O is shaping up to bring big changes to the current site of Giant Food on O Street NW. The mixed-use development will feature a new Giant store that will retain the old façade of the O Street Market and was hailed, as least by the pitchmen, as outclassing the new CityVista Safeway in both style and function. Additionally, the site will give way to a new 200 room, limited-use hotel, a large-scale fitness center, a 6000 square foot independent restaurant featuring a local chef, and 600 apartments and condominiums targeted towards “young professionals.” 8th Street will also reopen for pedestrian use between the two buildings on the site, parking for the facilities will be moved underground. Roadside showcased some interesting architectural features on the buildings, including a 2-story projection on the residential building – currently referred to as “the diving board.”  The developers are currently in negotiations with the Deputy Mayor’s Office for Planning and Economic Development (DMPED) to receive Tax Increment Financing for the project and are hoping for a September 2009 groundbreaking.
The developers are currently in negotiations with the Deputy Mayor’s Office for Planning and Economic Development (DMPED) to receive Tax Increment Financing for the project and are hoping for a September 2009 groundbreaking.
Metropolitan Development Though Metropolitan’s Kelsey Gardens has been recently covered by DCMud, the developer still had a few surprises on hand for their presentation. Architects will employ the increasingly common urban technique of breaking the 14,800-square foot, 297-unit building into five distinct facades, in order to affect the appearance of being constructed during different time periods by different architects. Roofs of the “buildings” will be 50% green and feature both private and public terraces. The development will be complimented by 2 levels of underground parking that will feature preferred parking spaces for “energy efficient vehicles” (i.e., hybrids). The project is shooting for 2011 completion.
Though Metropolitan’s Kelsey Gardens has been recently covered by DCMud, the developer still had a few surprises on hand for their presentation. Architects will employ the increasingly common urban technique of breaking the 14,800-square foot, 297-unit building into five distinct facades, in order to affect the appearance of being constructed during different time periods by different architects. Roofs of the “buildings” will be 50% green and feature both private and public terraces. The development will be complimented by 2 levels of underground parking that will feature preferred parking spaces for “energy efficient vehicles” (i.e., hybrids). The project is shooting for 2011 completion.
Hines Interests
The final presentation of the evening concerned the redevelopment of the site of the old convention center, Hines Interests and Archstone’s CityCenter DC project. Designed by Foster + Partners and Shalom Baranes Architects, the 10-acre site is being envisioned  as “a new neighborhood for downtown.” Comprised of 4 separate parcels centered around the now-closed (and eventually to be reopened) intersection of 10th and I Streets NW, the ambitious project is to include 400,000 square feet of retail space, 1,074 residential and hotel units, 1,064,000 square feet of office space, more than 2000 parking spaces and a public park. The
as “a new neighborhood for downtown.” Comprised of 4 separate parcels centered around the now-closed (and eventually to be reopened) intersection of 10th and I Streets NW, the ambitious project is to include 400,000 square feet of retail space, 1,074 residential and hotel units, 1,064,000 square feet of office space, more than 2000 parking spaces and a public park. The hotel on the site is envisioned as a 4 or 4 ½ star facility, while the developer is aiming to lure home furnishing and fashion retailers (possibly a department store) as well – in order to serve the needs of downtown residents and not specifically tourists. The Hines representative on hand posited that the project was 85% ready to go and would be seeking general contractor in the next few weeks.
hotel on the site is envisioned as a 4 or 4 ½ star facility, while the developer is aiming to lure home furnishing and fashion retailers (possibly a department store) as well – in order to serve the needs of downtown residents and not specifically tourists. The Hines representative on hand posited that the project was 85% ready to go and would be seeking general contractor in the next few weeks.


