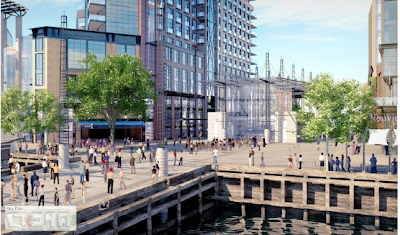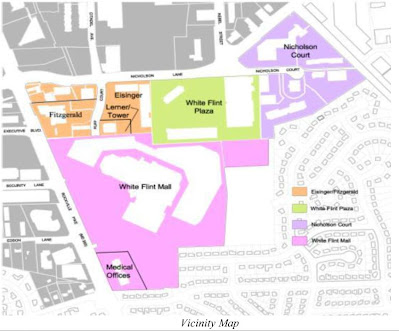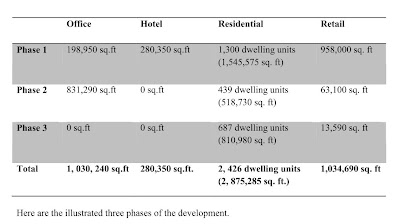2010 may not have been a chart buster for real estate, but by most accounts it beats
.
presents its annual report of what happened, and what didn't, this year in the world of commercial real estate.
To start the year, the
Coast Guard Headquarters received a thumbs up (Jan 7) from NCPC for the
WDG Architecture and
HOK designs.
Silver Spring will get its arts venue now that the county has reached an agreement (Jan 15) with developers to swap land.
Lee Development Group intends to build a hotel, office building, and 2,000 person music hall in the CBD. Another church sold out to developers (Feb 2), as
Lakritz Adler planned to build 200 apartments in place of the First Baptist Church of Silver Spring, just across the street from the
library that just got going. Right next door, the county asked developers to submit bids (Feb 3) for
another residential project. Progress crept forward on the
purple line when the county decided to place it next to the bike trail. The
Moda Vista finally took off (Nov 8).
Wheaton could be transformed, now that Montgomery County

and WMATA have asked developers to submit bids (Jan 21) to control 10 sites downtown, with a
B.F. Saul lead
team chosen for most of it (July 29).
Patriot Realty submitted formal plans (April 13) for 500 apartments above a new Safeway downtown (pictured).
EYA began plans to
demolish the James Bland Addition public housing project in Old Town Alexandria, which it followed through on, to make way for a mixed-income housing project, now for sale.
The Takoma Theater was the subject of a showdown between its owner, who wanted to tear it down and build apartments, and the Historic Preservation Review Board, which liked it just the way it was.
The
District pushed forward with plans for Skyland, pushing out owners to make room for a developer, testing constitutional boundaries (March 12), even after a national trend by states to stop such practices.
Middle Georgia Avenue boomed this year, while the northern and
southern ends were a bust. Middle Georgia got a
new restaurant (Jan 27), and a
new apartment building by
Chris Donatelli (March 21), now that both have started construction and are well on their way to completion, as well as a
new CVS.
NDC got underway on
The Heights (May 24), and proposed
The Vue (Dec 12). On the lower end,
redevelopment of the Bruce Monroe school fizzled (Aug 10), and the planned
Howard Town Center went nowhere.

Moving to downtown DC, L'Enfant Plaza stands a chance of becoming less frightening, now that a cabal of federal planners and developers are in cahoots (sort of) (Jan 29) to rebuild the '60's era mass of concrete into something less awful.
Not quite ready for prime time: a
14th Street condo project in Logan Circle promised for 2009 failed to get underway in 2010, despite ongoing predictions things were "imminent".
The Arts at 5th and I took one step forward and
two steps back, as Donohoe Companies and Holland Development, which won the rights to develop the site in 2008, admitted they were not ready and turned the Mt. Vernon site into a parking lot (Feb 9). Holland later said (Nov 18) that they were
getting "closer."
Alexandria pondered how to make the
King Street Metro less unfriendly to pedestrians (Feb 10).
The District
began a long process (Feb 12) of reshaping Dupont's underground trolley station into something useful, long after it failed as a restaurant venue. The District eventually
selected an arts coalition (Oct 21) to build out the space.
The Corcoran, which had
partnered with Monument Realty to convert southwest's Randall School into a large apartment building, gave up the ghost and
sold the project to private investors (Feb 18).
Senate Square on H Street was
sold at auction (Feb 22) to its mezzanine lenders, relieving New York's Broadway Development of one its DC debacles. Broadway had already
defaulted on the Dumont, and soon Arbor Place, its investment in
Jim Abdo's New York Ave project-that-wasn't, would also fall apart (May 14).
M.M. Washington High School was given to a team of local developers who planned to turn it into subsidized senior housing (March 15), construction is expected by mid 2011.
A Woodmont Triangle church has been trying to morph into an
8-story, 107-unit apartment building along with a new church, moving through approvals and looking for a partner after Bozzuto backed out (March 16).
DC and the feds gave money ($7.2m from DC) to
Urban Atlantic and
A&R Development Corp. (March 18) for the 8.5 acre
Rhode Island Station, which then
broke ground May 18th.
Greenbelt Station gets more hopeless by the year (March 24).
H Street swelters: The
Rappaport Companies got ANC approval (March 26) for

its
Torti Gallas designed, 400-unit building on H Street, heating up the retail corridor just as the
trolley lines are finishing up.
Clark Realty broke ground on Arboretum Place (Sept 15) at the eastern end, and new supermarkets are planned for the east (
Aldi) and west (
Giant) ends.
After years of litigation, Ed Peete's
Bromptons project made a comeback in Arlington (March 27).
Alexandria skyline rising: The Hoffman Company will put
1,200 new rental apartments and upwards of 70,000 s.f. of retail adjacent to the beltway in Alexandria, rising up to 31 stories (March 30).
An Arlington church
cleared its last legal hurdles 
(April 16) and began building the Views at Clarendon (pictured), a mixed church and residential project, which other urban churches
eyed with interest (Oct 11).
Arlington
kicked off Long Bridge Park (April 21), its 46-acre isolated brownfield on the edge of Pentagon City that it hopes will become a major attraction.
DC
opened its riverfront park next to Nationals Stadium (April 27). Next door,
Canal Park got underway in Southeast's Capitol Riverfront (Aug 26), a neighborhood that added more than a thousand new residents in 2010.
Hopes of Utopia were raised, then deflated, U Street developer Georgetown Strategic Capital
predicted imminent progress (Apr 22), then
got a 2-year extension (June 26) to build his apartment building and retail project.
LCOR broke ground on the Nuclear Regulatory Commission building in North Bethesda (April 28).
The
MBT bike trail opened a new leg in Northeast DC (May 3).
Georgetown's
Social Safeway reopened, newer, bigger, better (May 4), as did the
Georgetown Library (Oct 14) after a devastating fire in 2007 on the same day that Eastern Market smoldered.
The Cohen Companies floated plans for a large residential project at 14th Street and Virginia Avenue, SE (May 5).
Brookland had a great year, breaking ground on
Dance Place and Artspace,
EYA broke ground (May 6) on 237 townhouses, and
Bozzuto and
Pritzker Realty Group partnered up to build
Jim Abdo's mixed-use project (Aug 20).
Abdo's other grand plan, Arbor Place on New York Avenue, got no such reprieve,
and faded away (May 14).
The District
broke ground on Sheridan Station, a 344-unit public housing project in Southeast, hoping to cure its crime and upkeep problems (May 10), as well as a host of other
affordable housing projects.
Construction got underway on the
Martin Luther King Memorial (May 14).

Louis Dreyfus demolished a block of historic homes (May 20) on the edge of Capitol Hill, ostensibly to build
Capitol Place, with 302 apartments, but so far have only turned it into a parking lot.
Columbia Pike saw
several apartment buildings open (May 23) as development of all kinds took hold, but no trolleys yet.
The
Loree Grand opened to residents (May 31) just after
Paradigm opened its doors (May 28) as the first new housing in NoMa in a century. Archstone broke ground on
more residences for NoMa (July 21),

469 apartment units (pictured, right) designed by
Davis Carter Scott, on track for a mid 2012 opening.
DC reached the 100th anniversary of the act of Congress that gave the District
height limits (June 1).
Southwest DC passed several milestones, as the
Southwest station reopened (June 3) along with a new Safeway. It made nominal progress on the Waterfront (Aug 18) with its
first demolition and
release of early designs (Sept 30), but construction is not expected any time soon.
Capitol Hill's
Old Naval Hospital began the rebuilding process on its way to becoming a community center (June 10).
The Monty, a long-planned Bethesda high-rise,
got a new owner (Bainbridge) (July 1) and soon after
got ready to break ground (Nov 5).
Work got started on
1000 Connecticut Ave, designed by Pei Cobb Freed, perhaps DC's most visible office building (July 12).
Post Properties got underway (Aug 9) on phase two of its
Carlyle Square apartment project in Alexandria, 344 new apartments designed by
SK&I Architectural Design Group.
Park Morton
got another public injection of cash, likely clearing the way for a large affordable housing project. Developers should break ground on the 500 units during 2011.
JBG
found a financing partner (Aug 15) for its 14th Street condo project,
gave it a new name (Oct 27), and said it was ready to break ground this year, though that hasn't happened yet.
A 42-acre parcel in Northeast was planned by Trammell Crow for a
big box destination (Aug 17).
Capital One proposed a
more urban remake of 23 acres (Aug 19) in

downtown Tysons Corner. The
Bonstra Haresign design, however, is expected to be built only a few bits at a time, if at all.
A long time coming, the
Howard Theater began a transformation that should help restore some if its former glory (Sept 1).
The
Smithsonian unveiled revised plans for the the Museum of African American History and Culture, to take up the last free spot on the Mall (Sept 3).
Reston Station got underway as the public garage component began construction (Sept 6), and
Comstock Partners planned an early 2011 groundbreaking on their portion, more than a million s.f. of development at the end of phase 1 of the Silver Line Metro extension.
Urban planners began thinking through
a full makeover of Mt. Rainier nearly a century after the city peaked as an inviting community (Sept 22).
Washington Property Company started work on its 16-story residential building in Silver Spring's Ripley district, designed by the
Lessard Group (Sept 29).

After decades in the making, Marriott's development team
began site prep (Oct 20) in downtown DC next to the Washington Convention Center, then
broke ground on the 1175-room hotel.
Equity Residential bought the plans for a
Lyon Park project in Arlington and expected to break ground soon on the new apartment building and retail (Oct 5).
Arlington selected Arlington Partnership for Affordable Housing as the developer of the residential portion of Arlington Mill, a subsidized residence and community center (Oct 6).
In Rosslyn, the
Artisphere opened, adding a touch of nightlife to the 9-5 neighborhood,
a
new office building and street got

underway courtesy of Skanska (Sept 18), and JBG nearly
started work on Rosslyn Commons (Oct 3), 454 new units of housing.
Monday Properties began work (Oct 12) on 1812 N. Moore, their
speculative 35-story, 390 foot office building (pictured), what will be the region's tallest building when completed. The
Davis Carter Scott-designed structure will rise above the new
Rosslyn Metro station.
Developers of
CityCenter DC said they would be ready to fill the gaping hole downtown by next spring (Oct 22), despite the apparent lack of an anchor tenant.
Paradigm Development began work on
more than 400 apartments in Mount Vernon Triangle (Oct 27).
Carr Properties and architects at
SmithGroup came up with plans to
add an office building onto the Corcoran Gallery of Art (Nov 5).
The cash-strapped Perseus sold 14W to JAG, which said it could
start building the 14th Street project almost immediately (Nov 24). Next door,
work began on UDR's apartment building after delays and extensions (Dec 15).
In the last item of note, Shaw's
Progression Place started up (Dec 22), though the more meaningful O Street market got nowhere, despite
an official groundbreaking (Aug 30).
 Part II in a Series:
Part II in a Series:




 "We're not inviting large national brands, we're not going to be dominated by national chains," he said. Instead, emphasis will be placed on integrating D.C. icons like the
"We're not inviting large national brands, we're not going to be dominated by national chains," he said. Instead, emphasis will be placed on integrating D.C. icons like the 




 its
its 






































